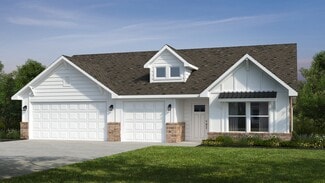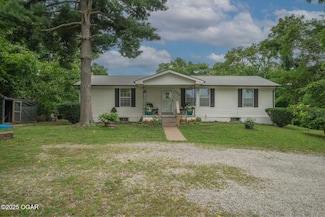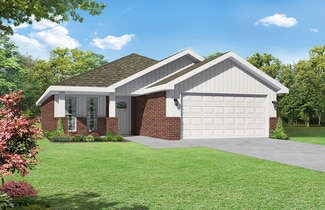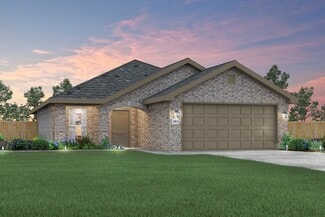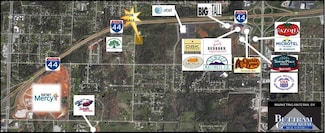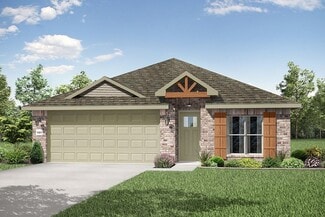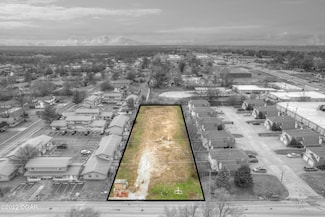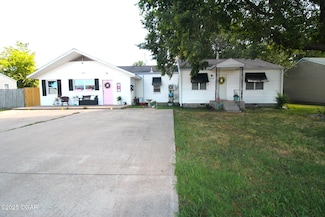$272,000
- 3 Beds
- 2 Baths
- 1,876 Sq Ft
25452 Leffen Ln, Joplin, MO 64801
Check out this great 3 bed 2 bath home located in the quiet Tabor Woods subdivision. Large living room with fireplace, nice kitchen with all appliances included, eat at bar and eat in area. Also has dining room and all season sunroom. Outside has a covered patio, storm shelter, storage shed and privacy fence on large 0.67 lot. Roof was replaced August 2024.

Tammy Trimble
KELLER WILLIAMS REALTY ELEVATE
(417) 742-8392


