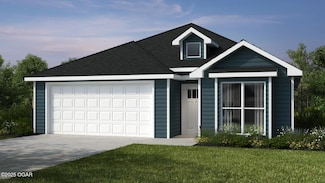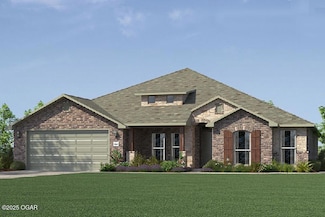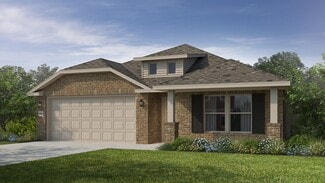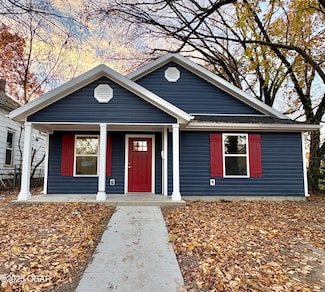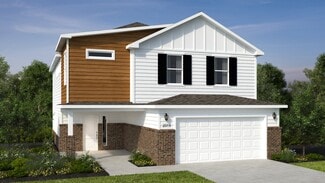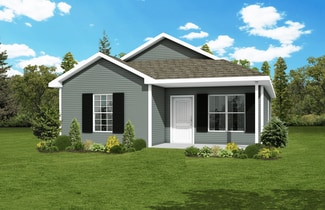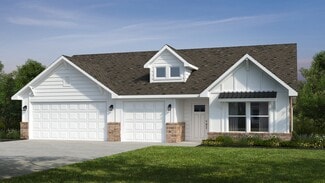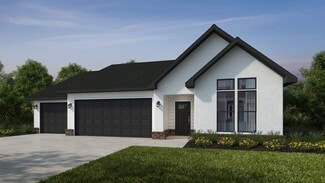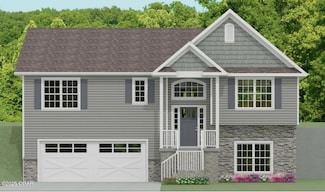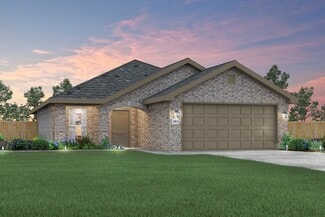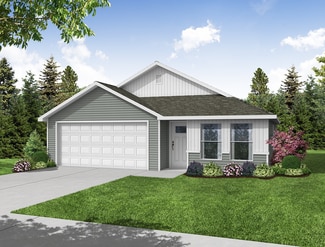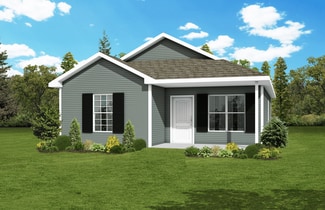$219,900 New Construction
- 3 Beds
- 2 Baths
- 1,321 Sq Ft
2108 S Harlem Ave, Joplin, MO 64804
New Construction!! This new home has 3 bedrooms, 2 full bathrooms, an open layout with custom cabinets, granite countertops, luxury vinyl plank flooring throughout and a primary en-suite with walk in closet. Enjoy a covered front and back porch, plus a 1-car attached garage. All-electric easy living!
The Denney Team Courtney Denney Realty One Group Ovation


