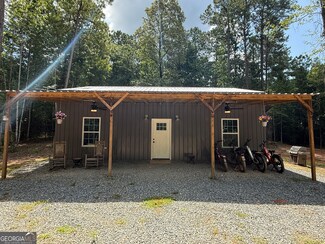$475,000 New Construction
- 2 Beds
- 1 Bath
- 900 Sq Ft
1765 James Posey Rd, Junction City, GA 31812
Welcome to J&D's Hideout - The Ultimate Hunters' Paradise 1765 James Posey Road, Junction City, Talbot County, Georgia Escape the city and discover this 61-acre retreat, a haven for hunters, outdoor enthusiasts, and anyone seeking privacy in the heart of Talbot County-home to some of the biggest bucks in Middle-Georgia! This newly built, fully furnished 900 SF rustic cabin features two

Julie G'Vitale
Meadows Hale Realty Inc
(706) 981-8096





