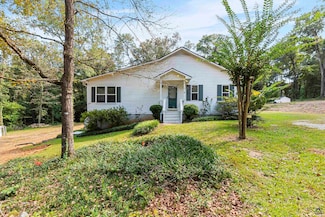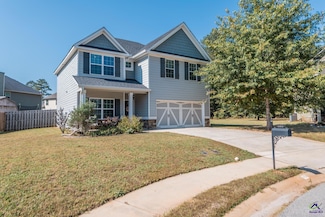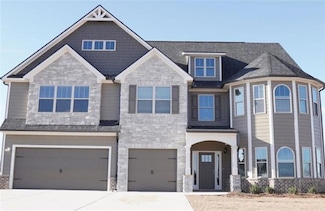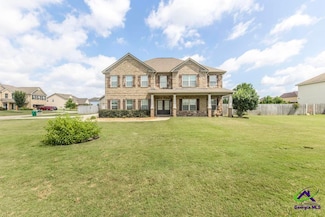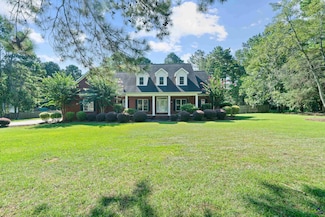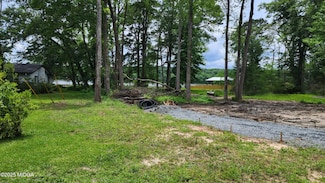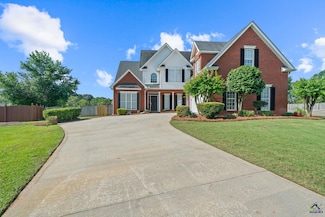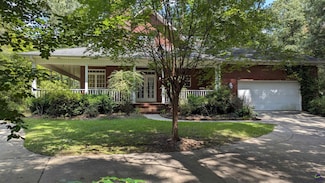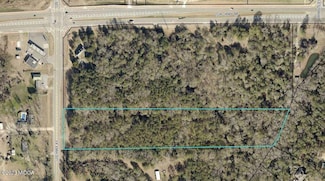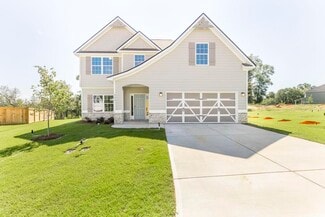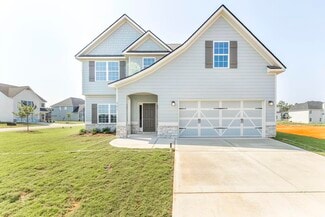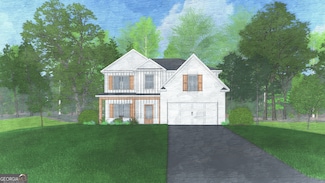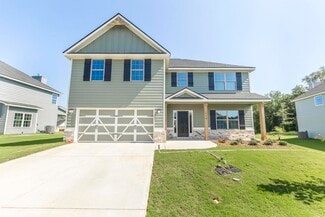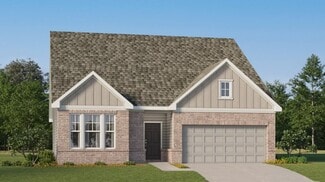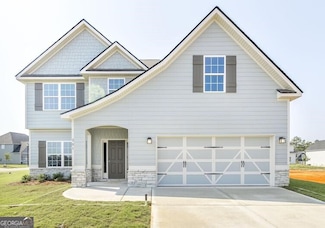$435,000
- 5 Beds
- 3 Baths
- 3,151 Sq Ft
425 Cambrian Dr, Kathleen, GA 31047
Welcome to 3,151 square feet of inviting living space! This beautiful home offers a formal dining room, a versatile flex space, a spacious great room, and a large kitchen with a cozy breakfast area. Upstairs, you'll find a generous media room, five bedrooms, and three full baths, plus a two-car garage and a signature GameDay Patio - perfect for entertaining or relaxing by the fire. Step through
Luke Smith Real Broker LLC




