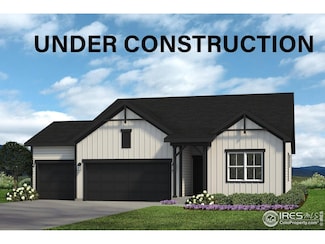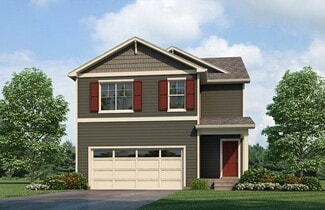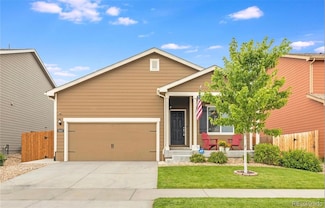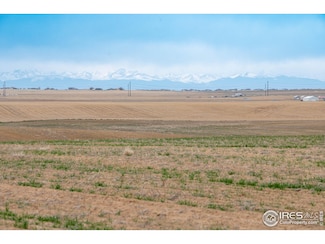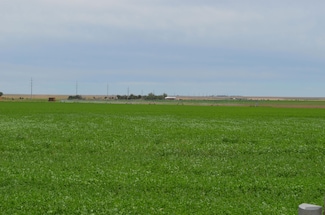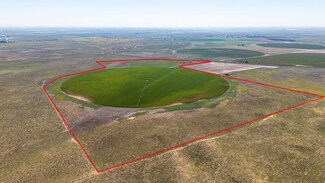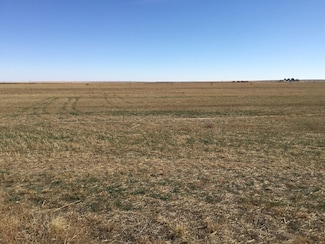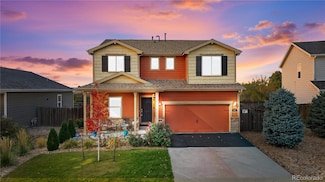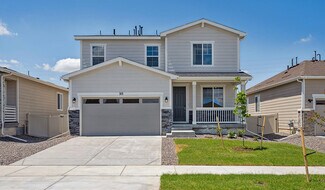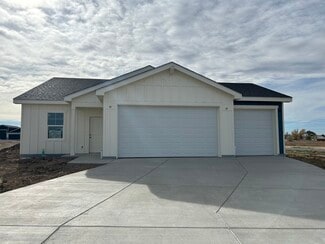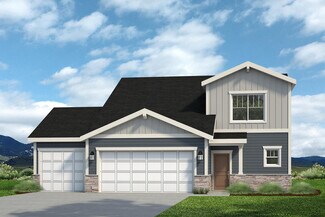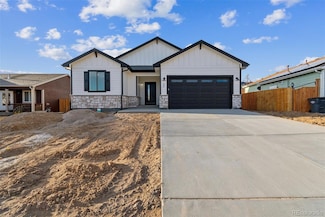$2,000,000
- Land
- 20 Acres
- $100,000 per Acre
22385 Highway 52, Hudson, CO 80642
This 20 Acres has 650 feet of State Highway frontact and is 1 mile from Interstate 76. Hudson wants I-1 or I-2; Manufacturing, warehousing, transport terminal, outdoor storage, heavy equipment storage, Lumber yard and more. Abutts Hudson on 2 sides and has state highway frontage, near railroad and I-76. Currently has a home and outbuildings and a city water tap.

Mike Skelton Jr.
Legacy 100 Real Estate Partners LLC
(720) 459-4223


