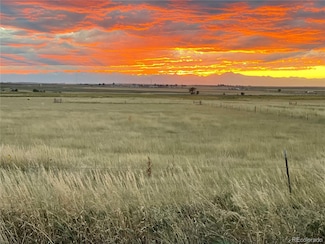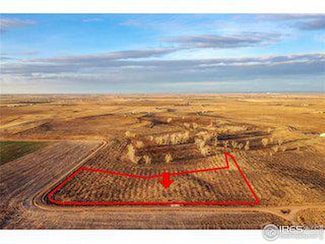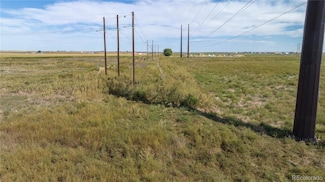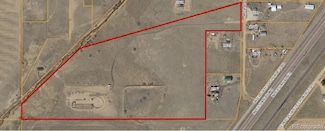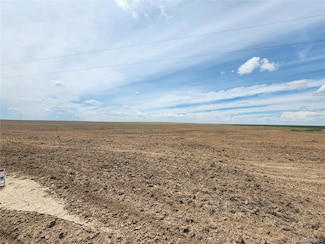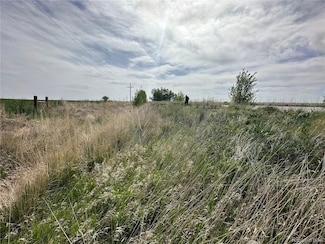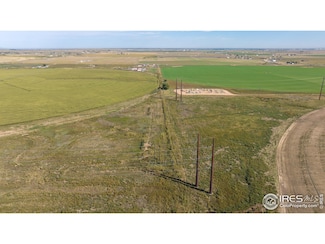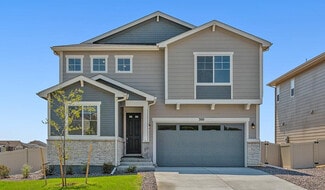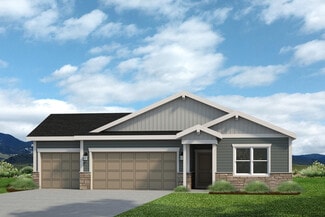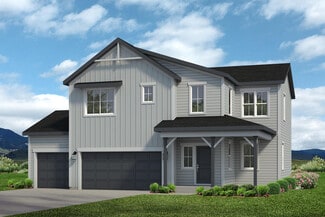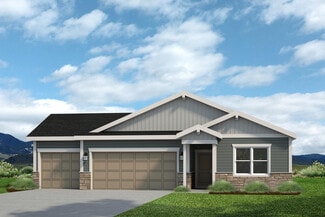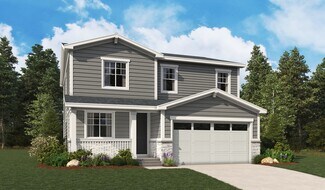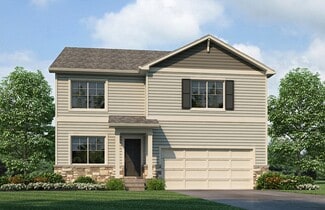$249,000
- Land
- 2.77 Acres
- $89,892 per Acre
0 County Road 55 Rd Unit REC1884965, Keenesburg, CO 80643
Last of its kind in weld county!Offering a 2.77 Acre lot with unobstructed mountain views! Highlights include: Quality pasture, a valid domestic well permit and the underground electrical service is already established on north side of property in the easement. Survey pins identified and placed. 2 mile proximity to I-76 and town of Keenesburg. Driveway started and culvert at road already
Kellen Harmon Home Savings Realty

