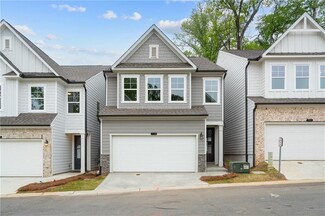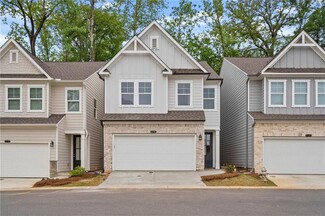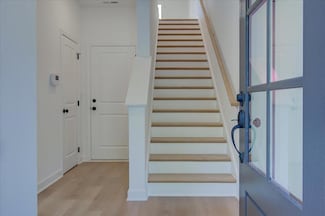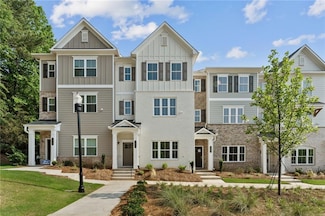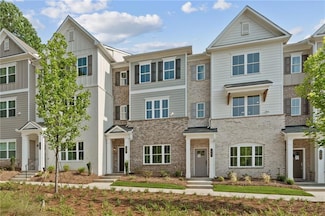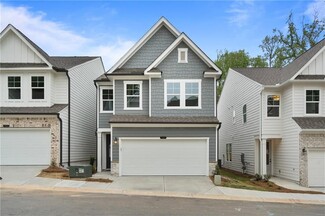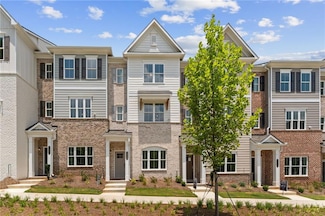$437,500
- 3 Beds
- 2 Baths
- 1,840 Sq Ft
3065 Kings Dr NW, Kennesaw, GA 30144
LESS than a MILE from Kennesaw State University, this FOUR-SIDED brick home is a fantastic opportunity for investors or homeowners! With NO HOA restrictions, this property offers flexibility and potential in a highly desirable location. Whether you’re looking for a primary residence or an income-producing rental, this home provides convenience to shopping, dining, and major highways. Don’t miss
Ricky Diep Imperial Estate Realty, LLC


