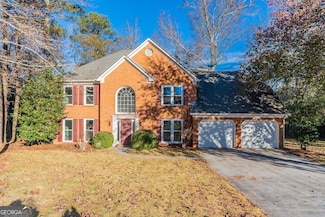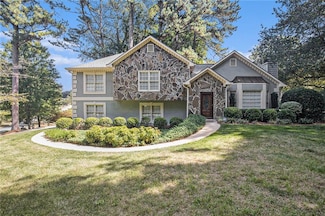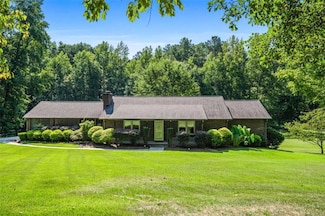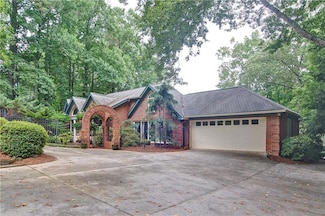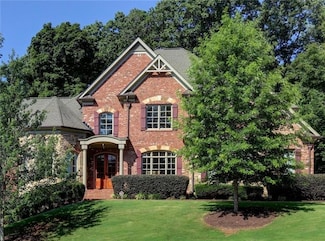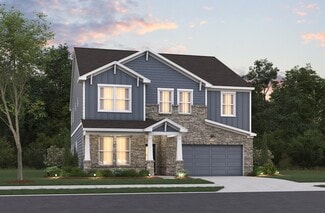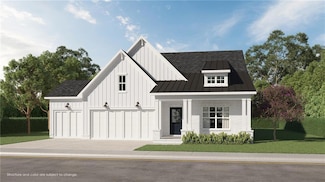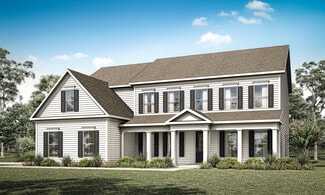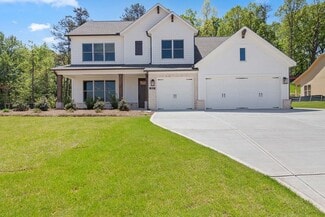$419,900
- 4 Beds
- 3 Baths
- 2,036 Sq Ft
3251 Stoney Acres Dr NW, Kennesaw, GA 30152
Beautifully remodeled home w/ 2 car garage in fantastic West Cobb area just minutes to West Cobb Avenue, tons of shopping, gyms, grocery stores, fabulous schools, and A+ restaurants all along Dallas Highway! From the new front porch deck, step into this open concept home with tiled cozy entrance foyer that has a coat closet & a bump out making it perfect for a mudroom! Spacious main level has
Lisa Simpson Realty One Group Edge


