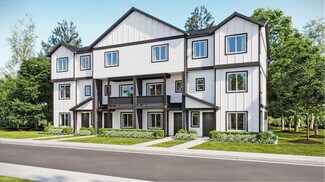$575,000
- 3 Beds
- 2.5 Baths
- 1,720 Sq Ft
13804 SE 255th Place, Kent, WA 98042
Tucked away on a quiet cul-de-sac near Lake Meridian, this beautifully updated townhome lives like a standalone w/out the maintenance. Enjoy a private, fully landscaped yard that backs to peaceful green space. The main level features a spacious formal entry, an open-concept kitchen, dining, & living area w/a cozy gas fireplace, and a convenient powder room for guests. The primary suite is also on
Lara Nelson Every Door Real Estate













