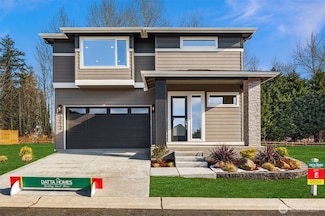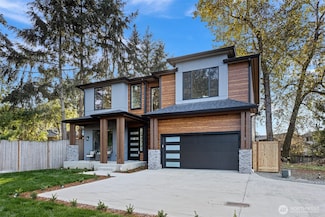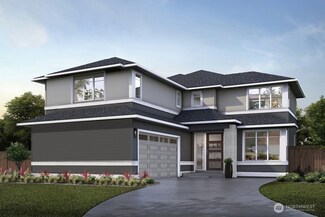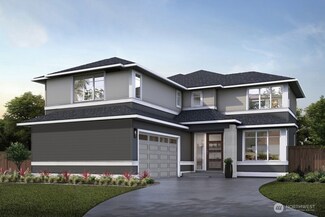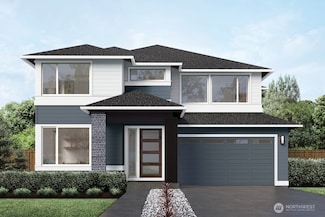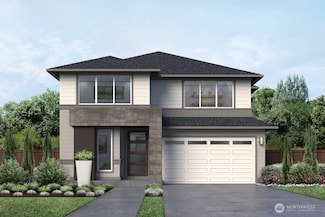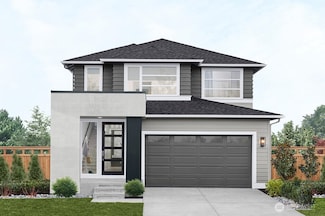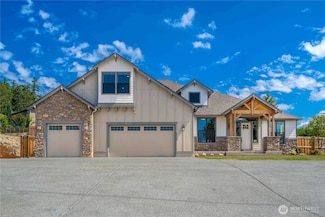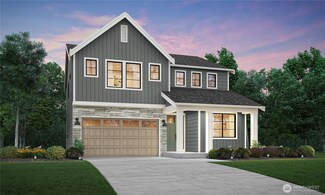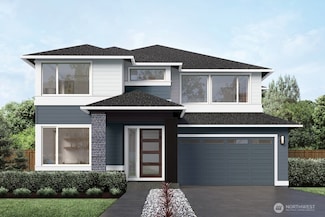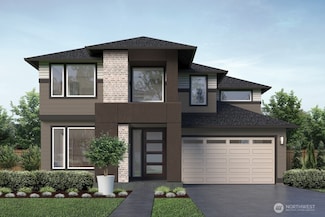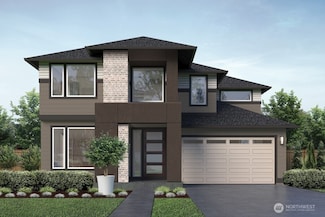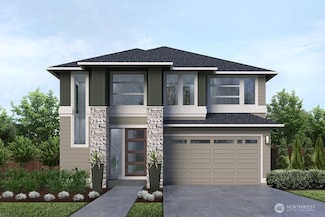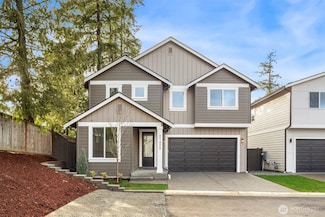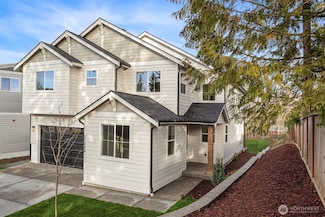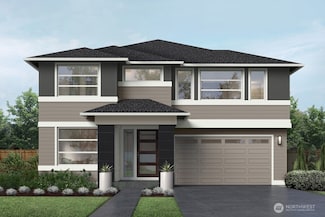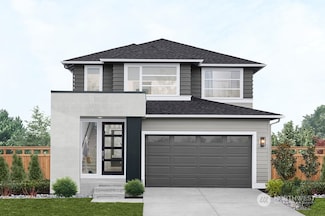$1,149,950 Open Sat 12PM - 4PM
- 5 Beds
- 3 Baths
- 2,976 Sq Ft
11612 SE 196th St Unit 7, Kent, WA 98031
New Luxury Homes By Datta Homes, MOVE IN READY. A prime spot w/ easy commute to Bellevue and Seattle modern NW contemporary design, open layout with 10-ft ceilings and 8-ft doors on the main level, main-level office & bedroom w/ 3/4 bath. Entertain in style w/ a chef's dream kitchen & island off spacious great room, 142 sq ft outdoor room for indoor-outdoor experience. High-end features abound:
Mark Barron Windermere RE West Campus Inc

