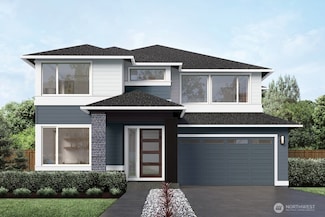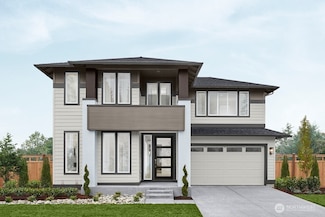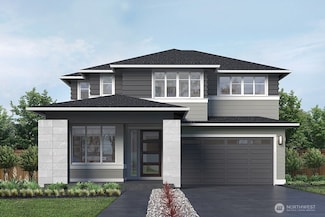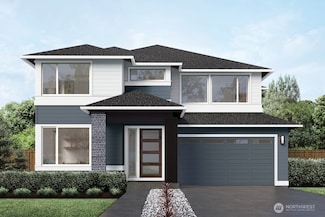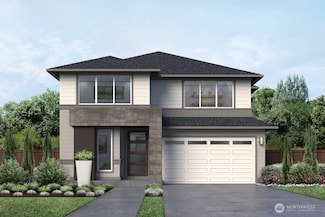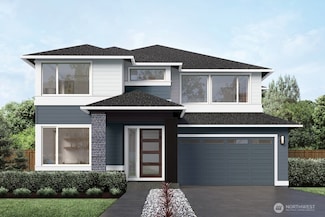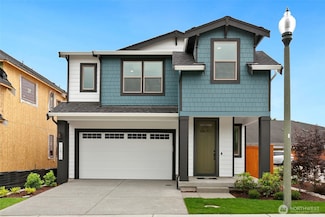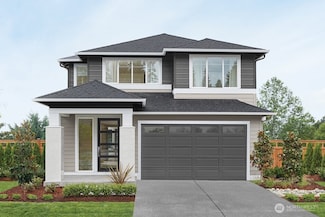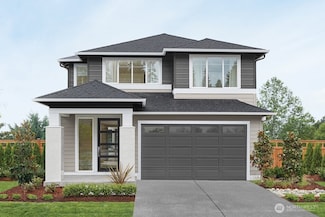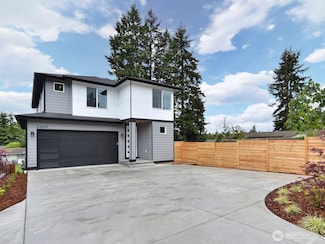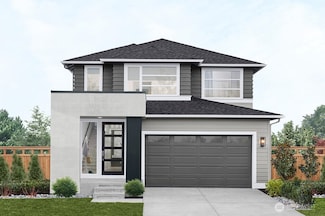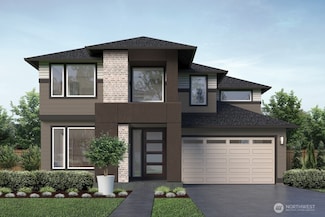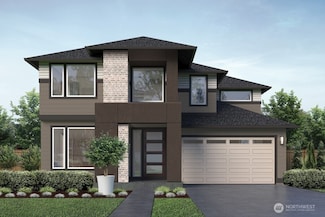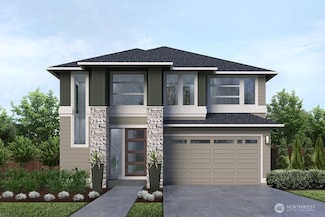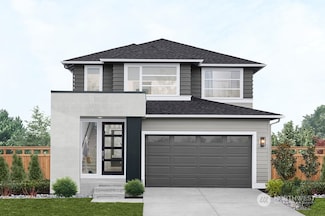$1,271,110 New Construction
- 4 Beds
- 5 Baths
- 3,593 Sq Ft
12208 SE 254th Place, Kent, WA 98030
The Lotus V2 by MainVue Homes at Alder Grove is a modern home with a spacious interior. Begin at the Foyer, where an arterial hallway introduces the Home Office and Multi-Purpose Room before leading to the core of the home: The Great Room w/ a linear electric fireplace, Dining room and Gourmet Kitchen featuring 3cm Quartz Counters, Frameless Cabinetry, Kitchen-Aid appliances and an induction
Christine Cordova Teambuilder KW

