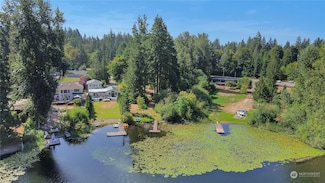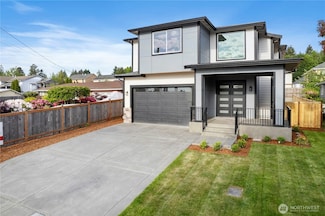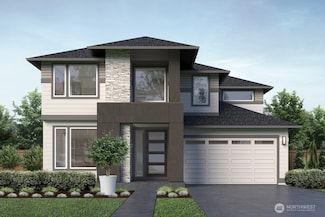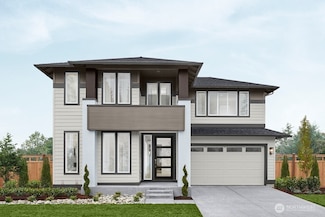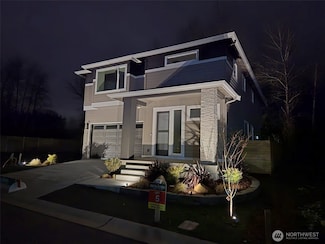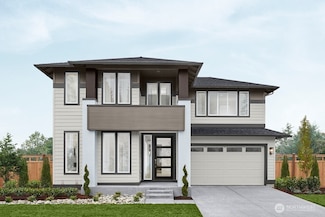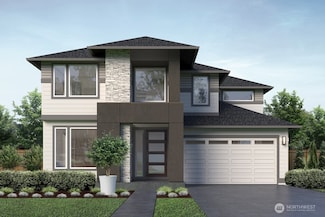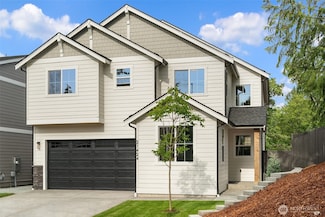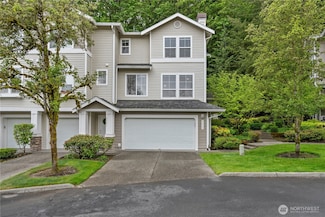$160,000
- 2 Beds
- 2 Baths
- 1,152 Sq Ft
21914 106th Place SE Unit 36, Kent, WA 98031
This clean furnished 2 bedroom 2 bath home features fantastic kitchen,w/breakfast bar, formal dining area, large living room. New carpet, flooring, new hot water tank, new piping, 4yr old heat/AC pump, new electric furnace, 2 updated bathrooms with new bidet toilets, 5yr old roof, & gutters, newer composite deck & storage unit, new lift, Quiet location. 2 car carport. Huge club house area, w/
Donnell Delzer Berkshire Hathaway HS NW


