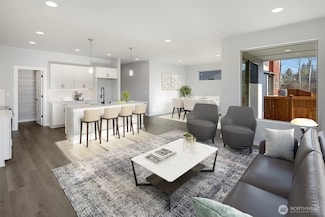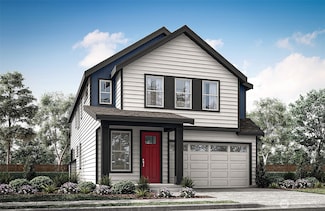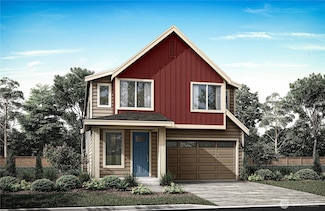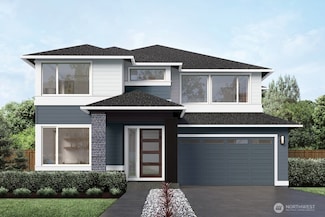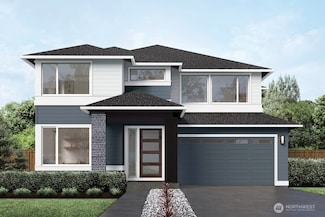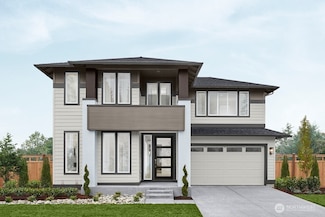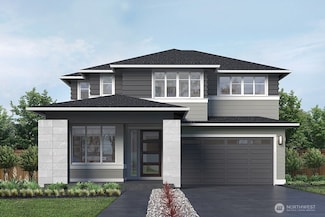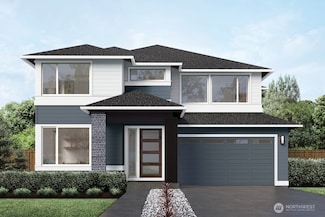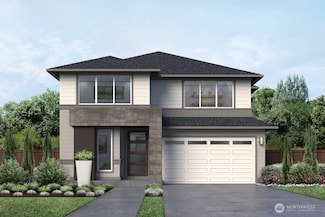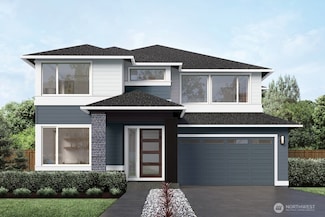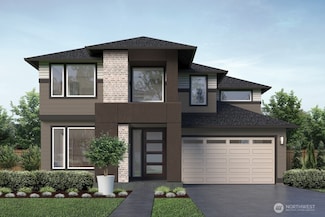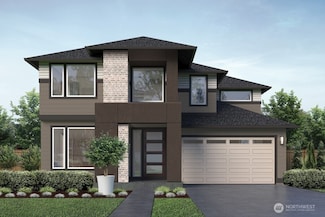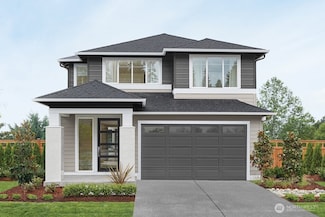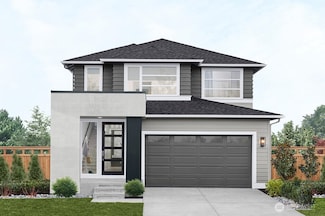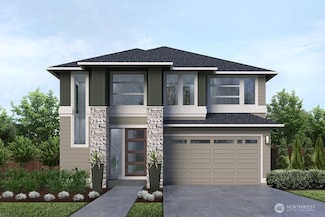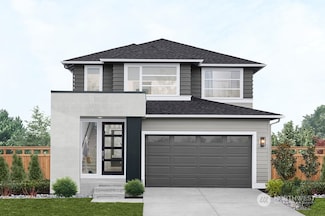$890,000 New Construction
- 5 Beds
- 3 Baths
- 2,710 Sq Ft
13325 SE 238th Place Unit 15, Kent, WA 98042
TOTAL PRE-SALE! CUSTOMIZE YOUR HOME! Welcome to Elan by Conner Homes! Elan is conveniently located and tucked away for added privacy! This home features an inviting and open layout w/ tons of natural light, a spacious kitchen, & a covered patio w/ a BBQ Stub, GREAT for entertaining, or just staying at home! Bed & 3/4 bath on the main level is ideal for guests or even MULTI-GEN living. Upstairs,
Theodore McBurney Conner Real Estate Group, LLC

