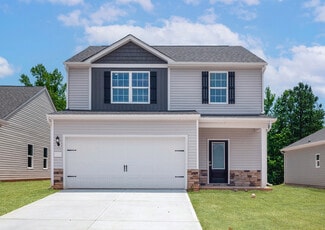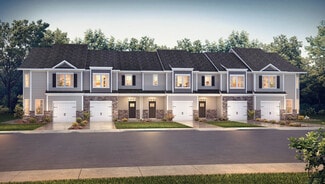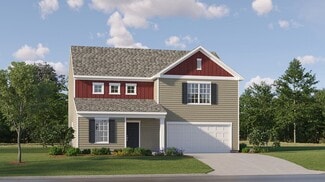$479,900 New Construction
- 3 Beds
- 3 Baths
- 2,149 Sq Ft
1845 Ashen St, Kernersville, NC 27284
Looking for main-level living in vibrant Welden Village? The Baker floor plan offers just that! Step into a welcoming foyer that opens to a flexible space—ideal for an office or reading nook. The open-concept kitchen, dining, and great room are perfect for daily living or entertaining, with a stunning glass slider leading to an oversized screened porch. Enjoy a chef’s kitchen with Cosmos Carrara
Dylan King Arden Realty Group


























