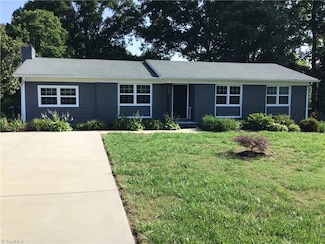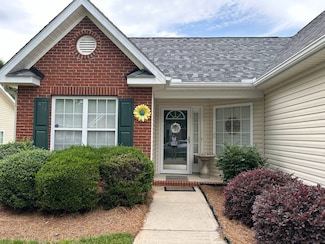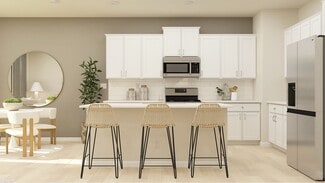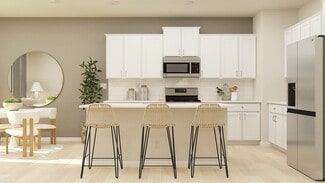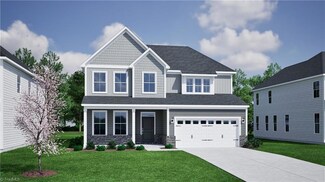$315,000 Open Thu 8AM - 7PM
- 3 Beds
- 2.5 Baths
- 1,709 Sq Ft
1200 Salem Crossing Rd, Kernersville, NC 27284
Your dream home is waiting for you! This home has Fresh Interior Paint, Partial flooring replacement in some areas. A fireplace and a soft neutral color palette create a solid blank canvas for the living area.The primary bathroom is fully equipped with a separate tub and shower, double sinks, and plenty of under sink storage. The back yard is the perfect spot to kick back with the included
Thomas Shoupe Opendoor Brokerage LLC





