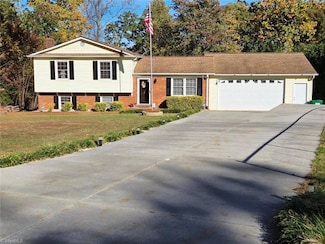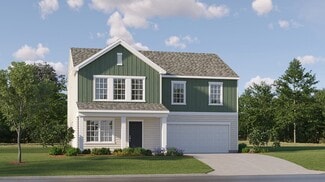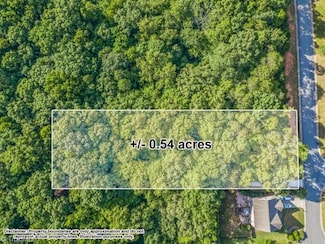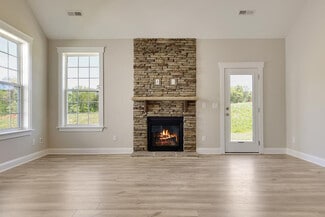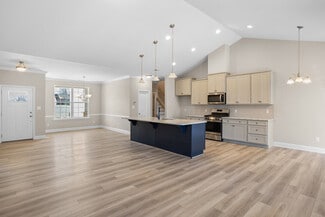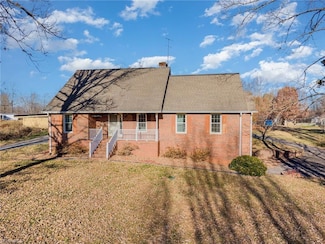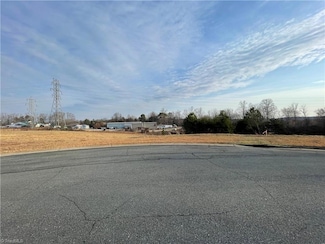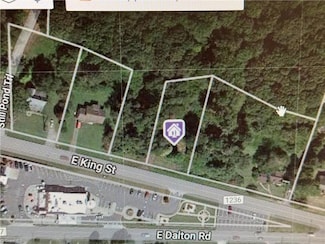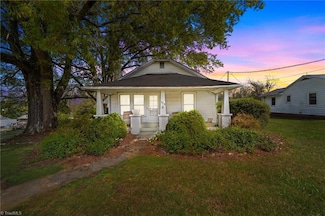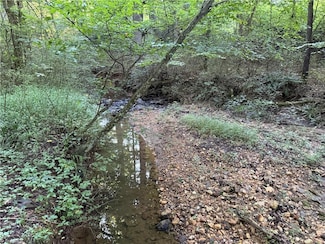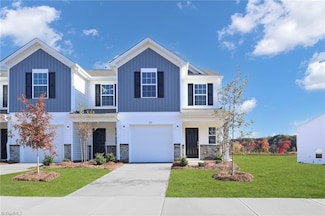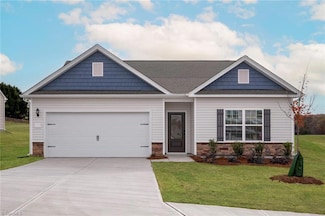$286,500
- 3 Beds
- 2 Baths
- 1,650 Sq Ft
206 Bessemer Ct, King, NC 27021
Meticulously maintained home located on a quiet street in a cul-de-sac with a large lot! This home boasts a screened in back porch and a large garage/shop that has floored attic space for extra storage. The concrete driveway also has camper parking and a concrete stamped walkway. Inside you will find vinyl plank flooring with updated kitchen backsplash and bathrooms! There is hardwood under the
Ashley Harger Ann Chilton Realty, Inc.

