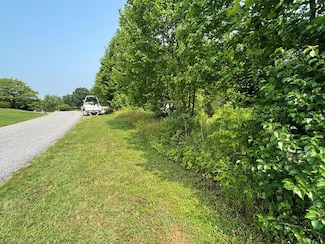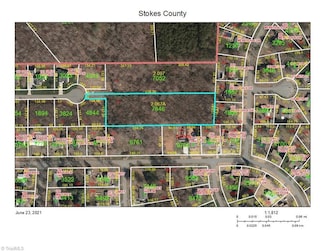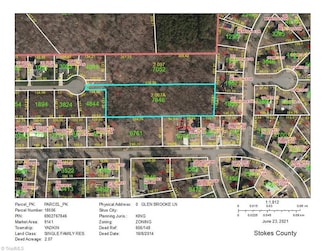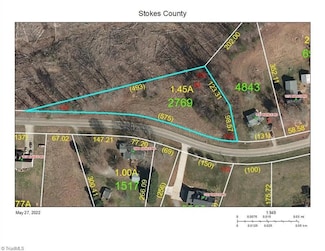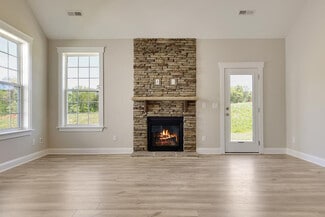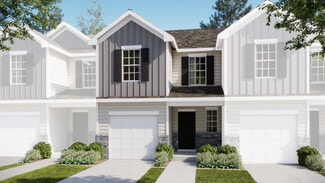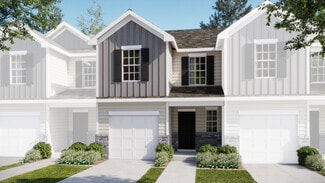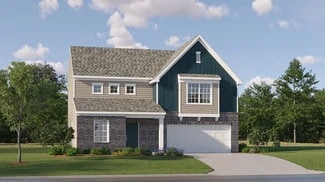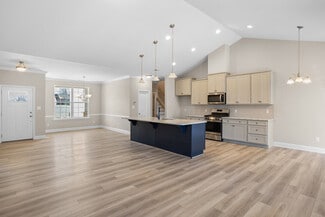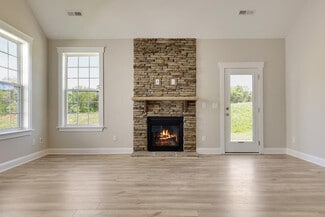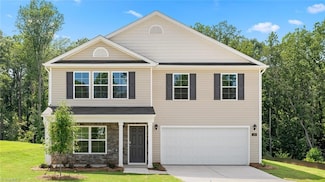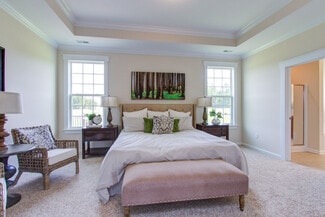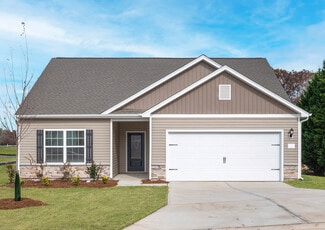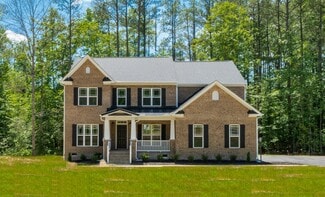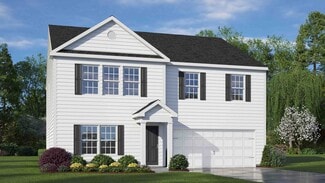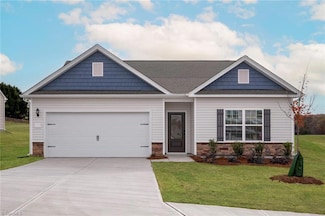$354,000
New Construction
- 5 Beds
- 3 Baths
- 2,511 Sq Ft
153 Preston Oaks Dr, King, NC 27021
Welcome to the Hayden, one of our two-story floorplans in Preston Oaks located in King, NC. This home features 5 bedrooms, 3 bathrooms, 2,511 sq. ft. of living space, and a 2-car garage. Upon entering the home, you’ll be greeted by a foyer passing by the flex room, then led into the center of the home. This open-concept space features a functional kitchen, the living room, a breakfast area, and
Elizabeth Ward
DR Horton
153 Preston Oaks Dr, King, NC 27021

