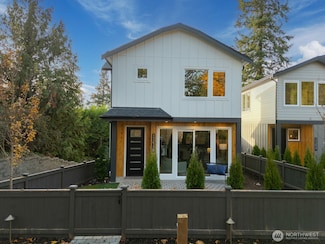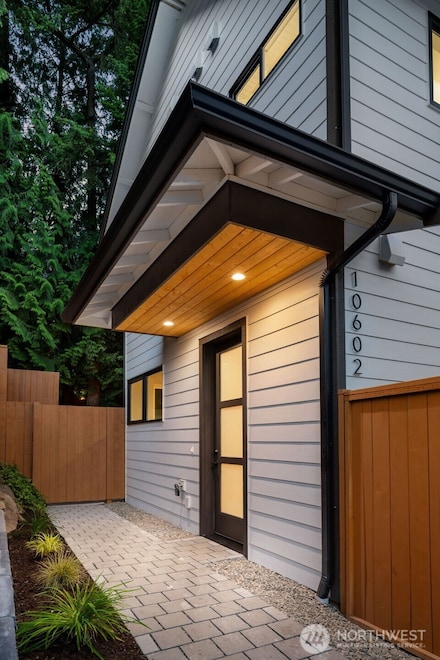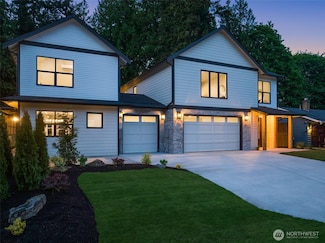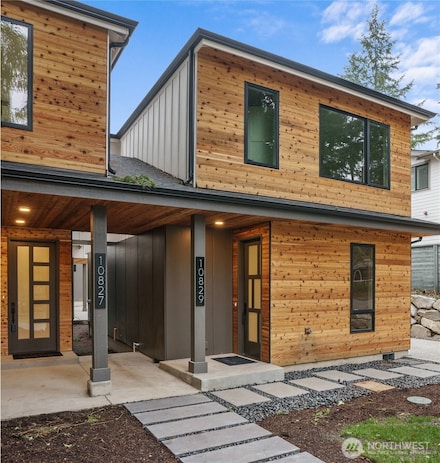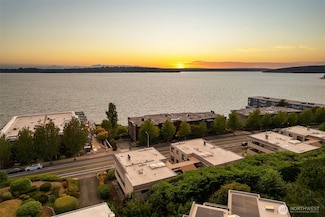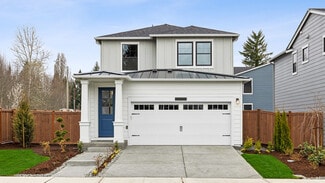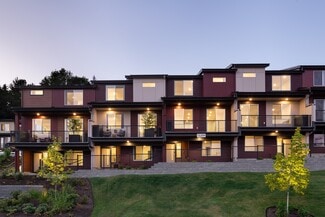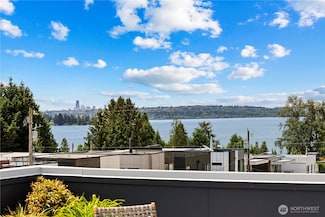$579,000
- 2 Beds
- 1.5 Baths
- 1,098 Sq Ft
9606 NE 121st Ln, Kirkland, WA 98034
Walk to Juanita Beach, own the land, enjoy a private garden. This rare end-unit townhome lives more like a small house, offering a level of privacy and outdoor space that's hard to find this close to Juanita Beach. Just steps from the waterfront, trails, and shops and dining of Juanita Village, this home delivers the walkable beach lifestyle you've been searching for! Inside you'll find a bright
Sabrina GrandkeBawab
Skyline Properties, Inc.
(425) 552-1663












