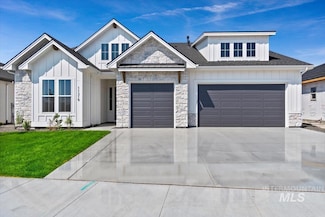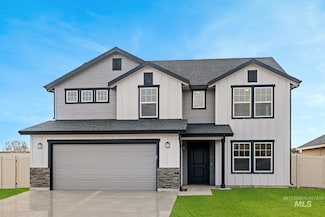$749,880 New Construction
- 4 Beds
- 3 Baths
- 2,424 Sq Ft
11319 S Saylis Way, Kuna, ID 83634
Welcome to the astounding 2,438 SQ FT Tamarack by Tresidio Homes. Perfectly situated in a premier lifestyle community! This stunning home backs onto the lush fairways of a beautiful golf course offering serene views, a truly elevated living experience & complete with a 3-car garage for your golf cart. Step inside and you’ll pass by two of four spacious bedrooms before being greeted by an
Shari Adamson Homes of Idaho







