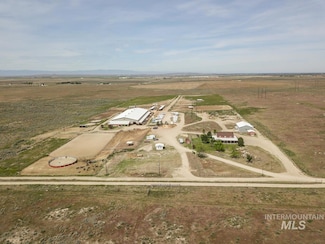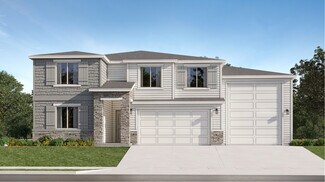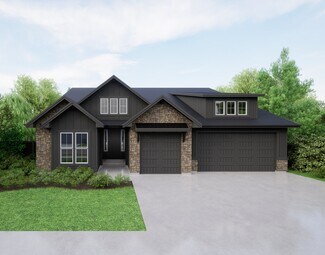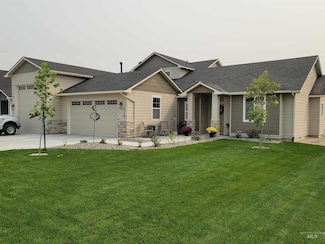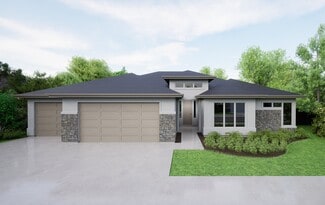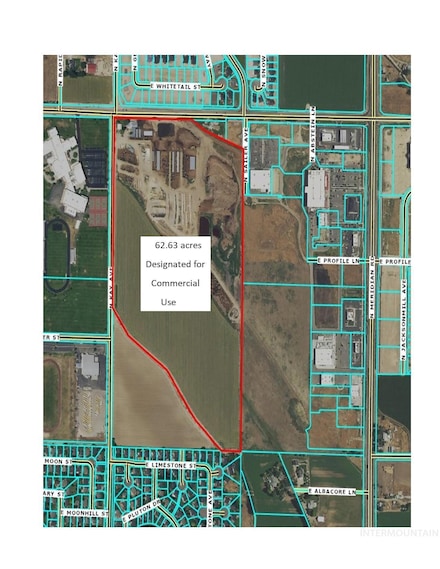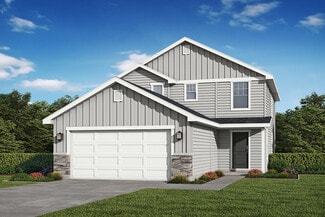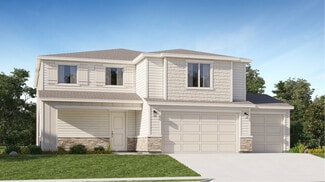$549,900
- 4 Beds
- 3 Baths
- 2,403 Sq Ft
1415 W Tiger Eye St, Kuna, ID 83634
Modern newer construction in the sought-after Cazador community! This vibrant neighborhood offers exceptional amenities including a community pool and miles of walking and biking paths. The home features a spacious open-concept floor plan with luxury vinyl plank flooring, oversized windows that flood the space with natural light, and upscale designer finishes throughout. The inviting living room
Matt Bauscher Amherst Madison












