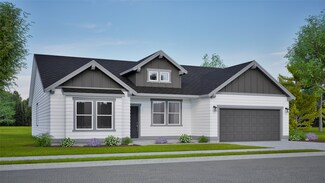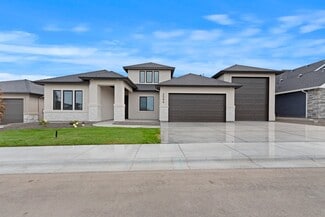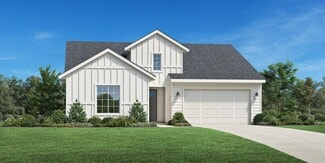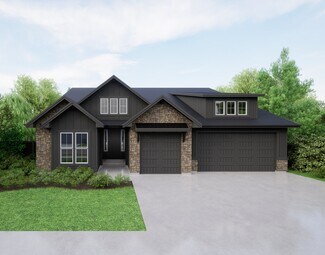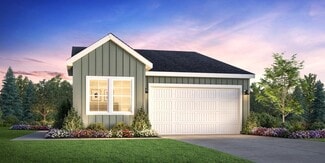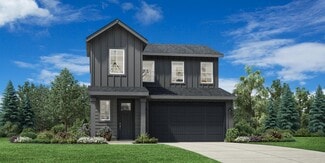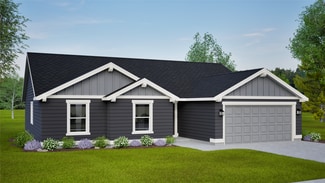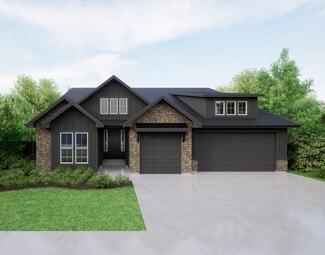$699,900 New Construction
- 3 Beds
- 3 Baths
- 2,202 Sq Ft
1223 E Andes Dr, Meridian, ID 83642
Ask about offered 4.5% interest rate! Riverwood Homes presents the Olympia! This home boasts an impressive open plan concept where you can enjoy a gathering with friends and family or a quiet evening in front of your cozy fireplace! The large kitchen with custom built cabinets and SS Bosch appliances including double ovens it is truly a cooks dream with plenty of storage and a Butler's pantry.
Craig Severson John L Scott Boise


