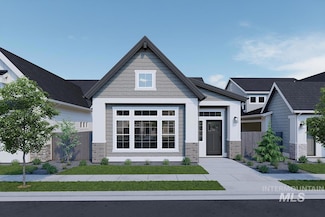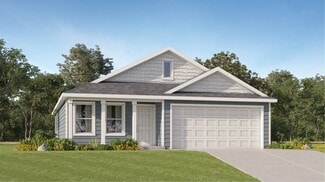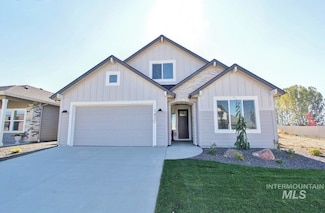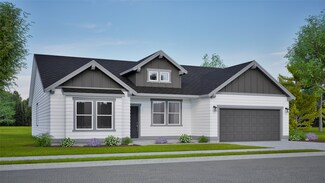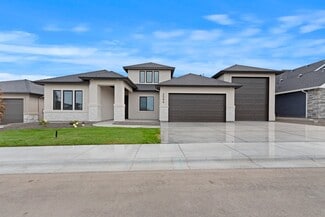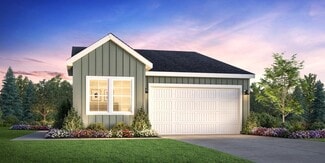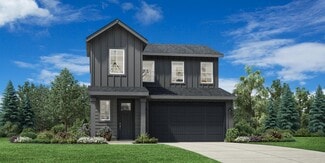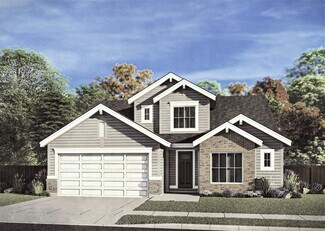$714,800 New Construction
- 4 Beds
- 3 Baths
- 2,170 Sq Ft
7012 S Palatino Ave, Meridian, ID 83642
The GREYHAWK MODEL| Blackrock Homes. All new plan featuring 31' deep RV/Boat Bay with 9' x 11' door + additional shop/work area. East facing backyard. Apart of the Pinnacle Collection at Skybreak- Enjoy COMMUNITY POOL, pickle ball courts, playground + community dog parks! Upgraded finishes include custom cabinets, all quartz countertops, hardwood (lvp), upgraded trim detail including ceiling
Kami Brant O2 Real Estate Group







