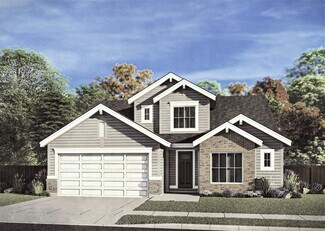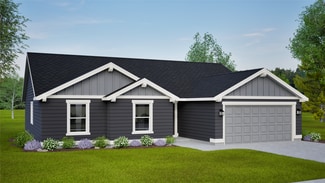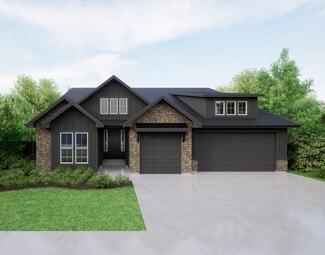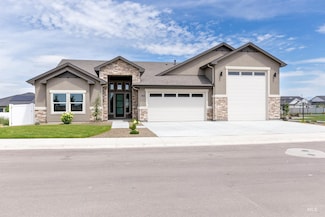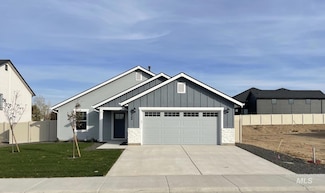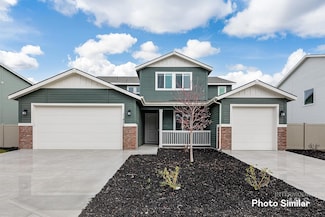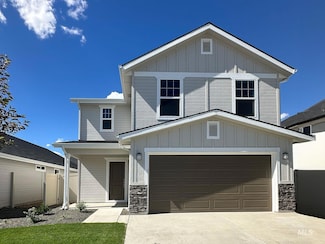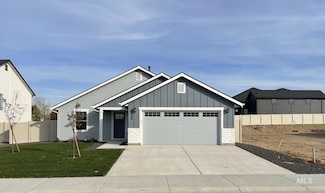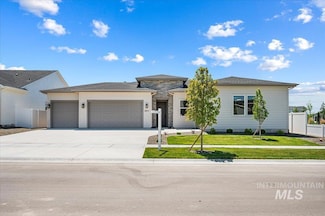$899,900 Open Fri 4PM - 6PM
- 3 Beds
- 4 Baths
- 2,710 Sq Ft
443 E Jarvis St, Meridian, ID 83642
$10,000 rate buydown/cost incentive offered! Beautiful Shafer Plan by Riverwood Homes. Energy Star certified, single level open concept living w/great room with impressive vaulted ceilings, floor to ceiling stone fireplace flanked by built-in cabinetry & double slider (gives great light!) to the patio. Views to beautiful kitchen w/quartz countertops, soft close cabinetry & great storage incl
Leah Morgan Coldwell Banker Tomlinson



