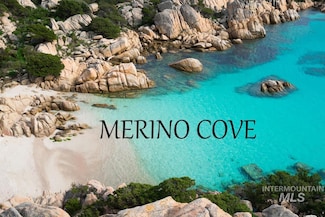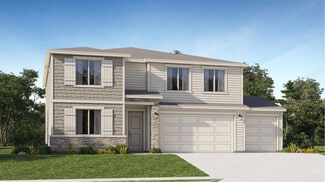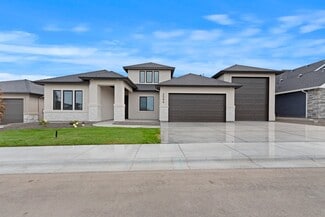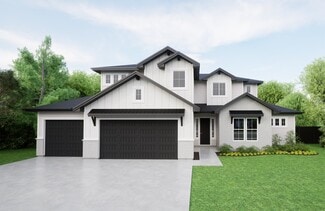$150,000
- Land
- 0.14 Acre
- $1,071,429 per Acre
728 E Merino St, Kuna, ID 83634
Lot 25 blk 01: Looking to build a home? Nestled in the Merino Cove subdivision in the growing town of Kuna is a great opportunity to add your personal touch to the home of your dreams. Homes are being built by "Homes by Varriale", a hands-on local builder for over 40 years.
Brad Minisian Coldwell Banker Tomlinson





































