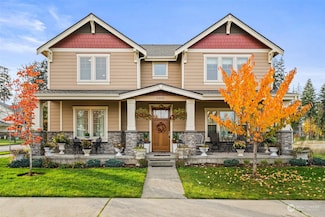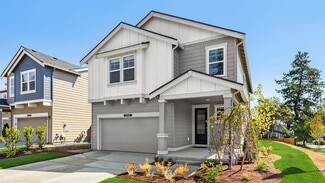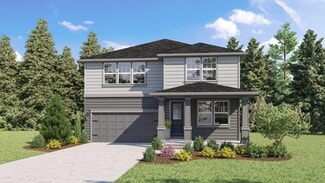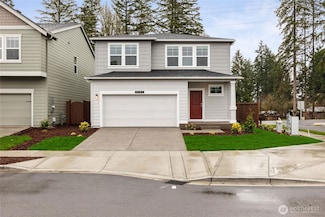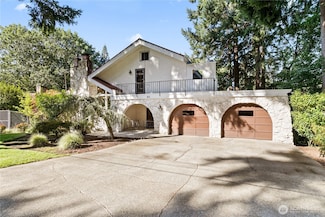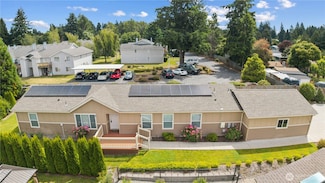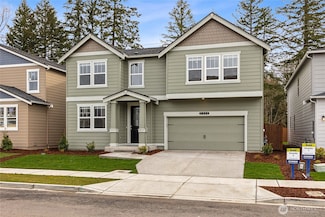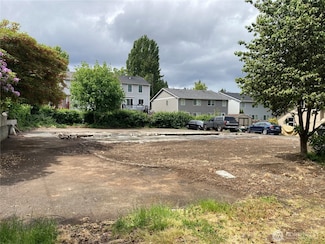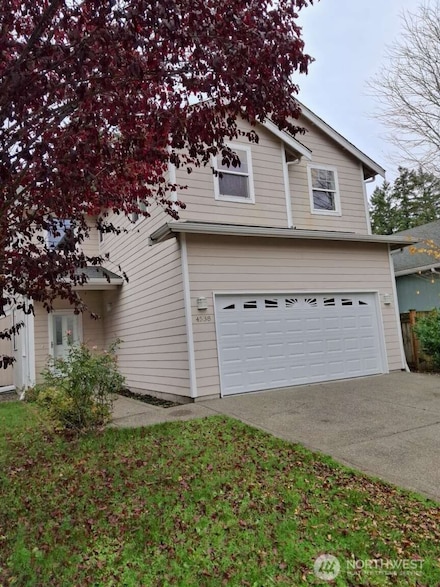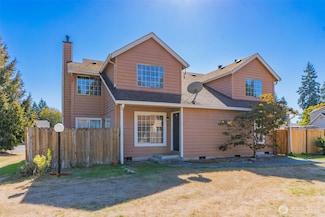$219,000
- 2 Beds
- 2 Baths
- 1,676 Sq Ft
1823 Cranberry Ln SE, Lacey, WA 98503
Highly Motivated Seller! Seller is offering $2,500 Buyer Credit at closing with full price offer. This lovely 1676 sq ft home is in beautiful Laurel Oaks a 55+ gated community. Large windows fill the front room with plenty of natural light. The large island kitchen with tile counter tops opens into the family and dining rooms. The primary bedroom suite has plenty of closet space and full bath.

Christel Osterstrom
BCR LLC
(360) 663-9030




