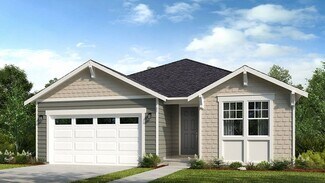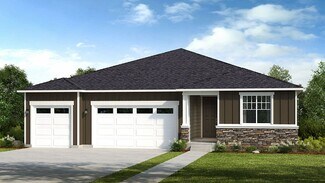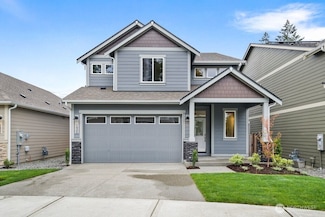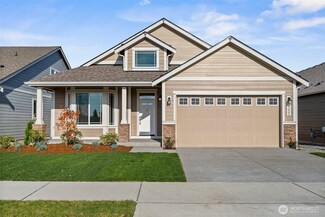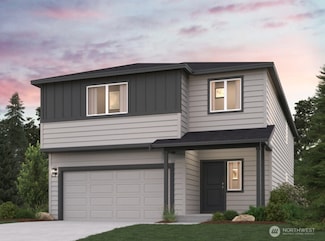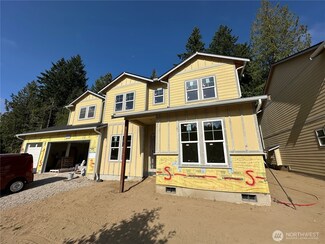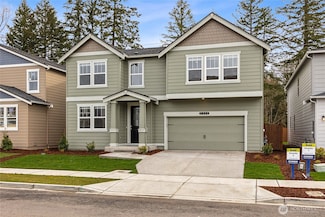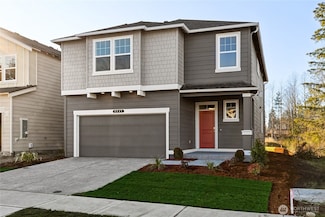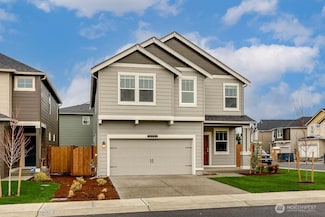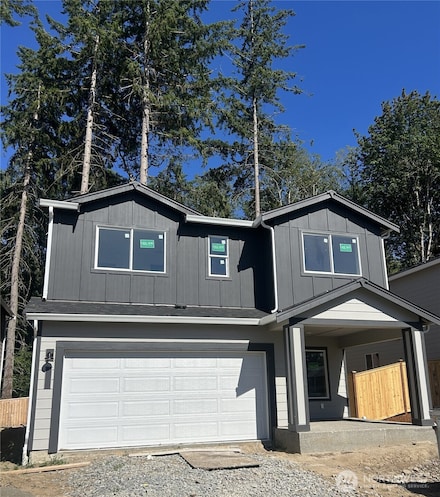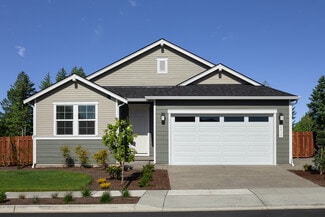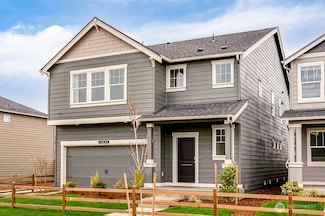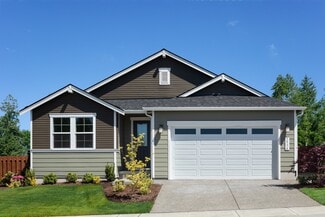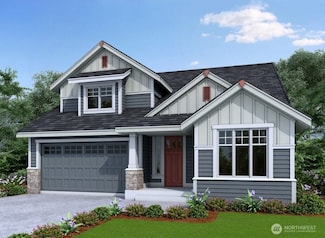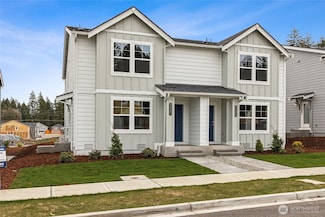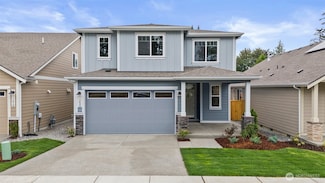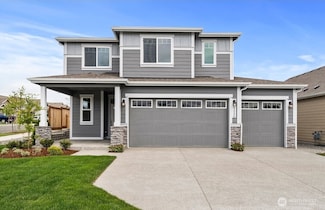$649,990 Open Thu 10AM - 6PM
- 6 Beds
- 3 Baths
- 2,745 Sq Ft
620 Alocasia St NE Unit 19, Olympia, WA 98506
The Rose offers 2,745 sq/ft of well-designed space featuring 6 bedrooms, 3 baths. The 1st floor guest suite makes this home special! Our home includes quartz countertops, Luxury Vinyl Plank flooring throughout the main areas, white cabinets, soft-close, modern style hardware and Century Home Connect technology suite. Enjoy beautifully finished front and rear landscaping & covered patio perfect
Robin Bader BMC Realty Advisors Inc






