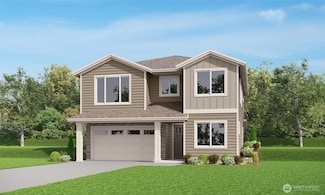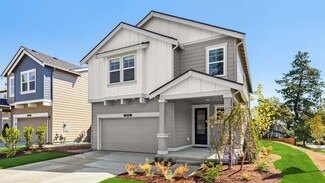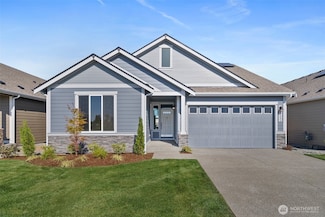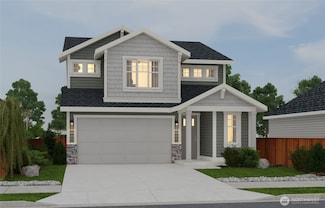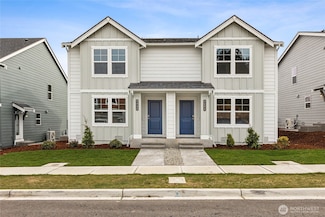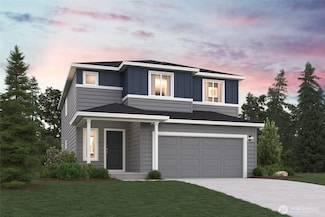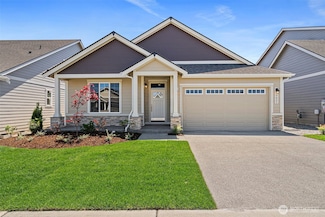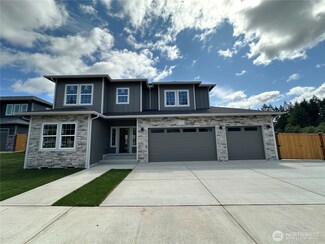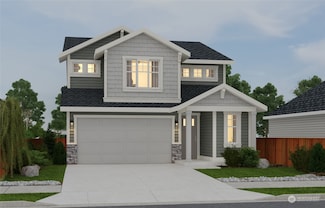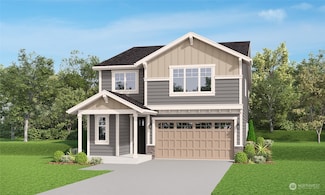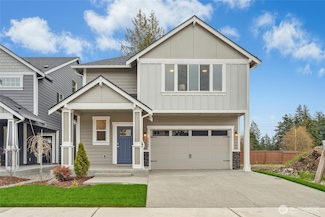$648,000 Open Thu 11AM - 5PM
- 4 Beds
- 2.5 Baths
- 2,420 Sq Ft
1184 68th (Lot 36) Loop SE, Tumwater, WA 98501
Welcome to Three Lakes Crossing by Soundbuilt Homes! We are excited to present our unique Alpine floor plan, which offers a highly desirable open layout perfect for modern living. The kitchen features a large island & a corner walk-in pantry, providing ample cooking and storage space. Upstairs, you'll find a spacious bonus room that can optionally serve as a 4th bedroom. Equipped w/ SS appliances
Marilyn Winters Terrafin

