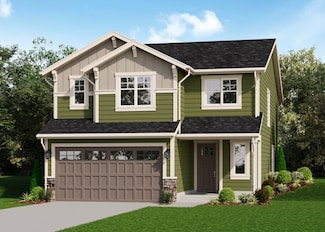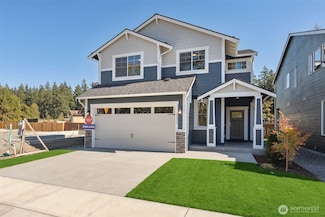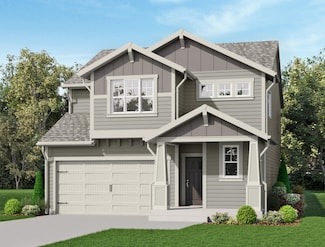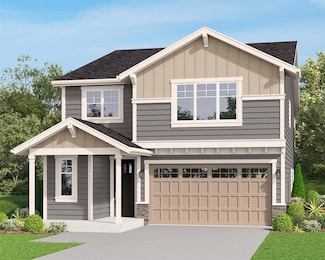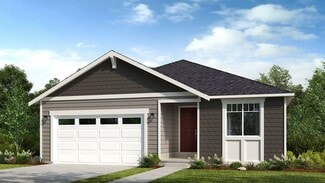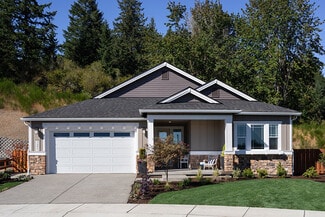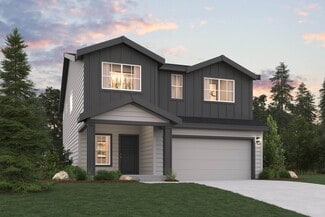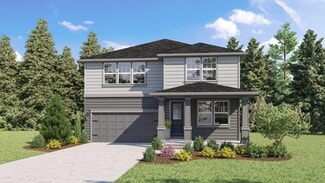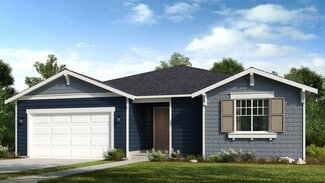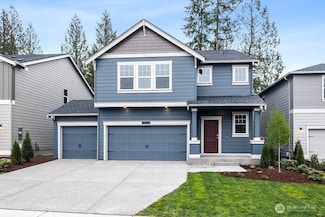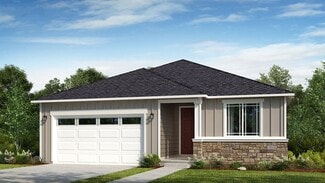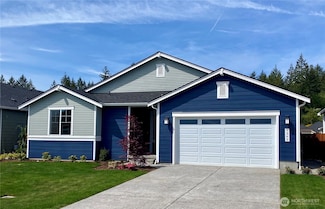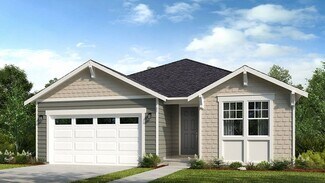$601,375 Open Fri 11AM - 5PM
- 4 Beds
- 3 Baths
- 2,509 Sq Ft
9450 Chief Leschi St SE Unit 29, Yelm, WA 98387
Welcome to Crystal Springs, brand-new 30-home community built by award-winning builder Soundbuilt Homes. 5 exciting new floor plans never built in our other communities in Yelm. Open-railing 2-story entry, invites you to the main floor featuring a large study/bedroom with closet,3/4 bathroom, spacious open kitchen with island, elegant quartz or granite counter tops with full backsplash, dining

VonKarl Inman
eXp Realty
(253) 867-9720

