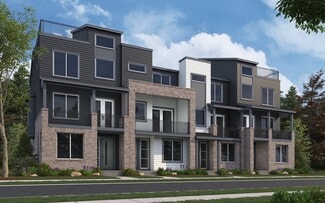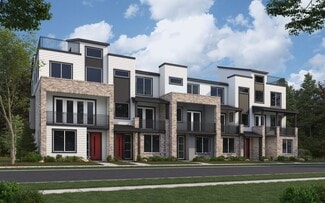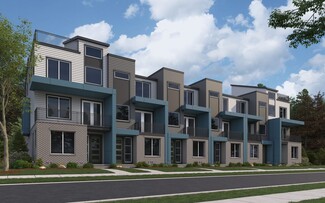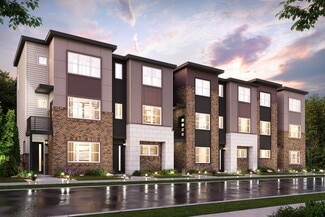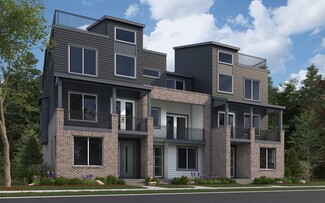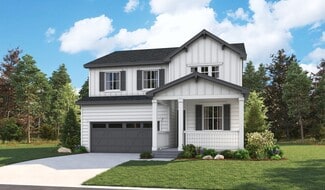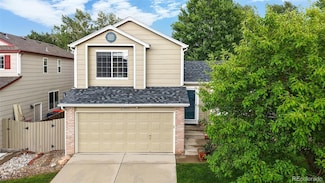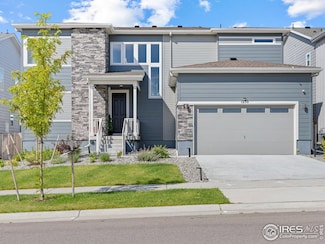$1,591,865 New Construction
- 4 Beds
- 4.5 Baths
- 2,979 Sq Ft
2321 Lakeshore Ln Unit 10, Superior, CO 80027
Experience the extraordinary with the expansive and elegantly designed C-Plan!The main level features a versatile full living suite—ideal for guests or multi-generational living—with Bedroom #1, a full bath, and generous storage. Choose your ascent: a stylish staircase or your own private elevator leading to the heart of the home.Upstairs, the second level offers a ranch-style layout

Paula Mansfield
Koelbel & Company
(720) 712-1642




