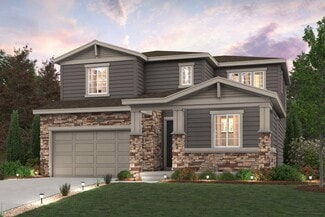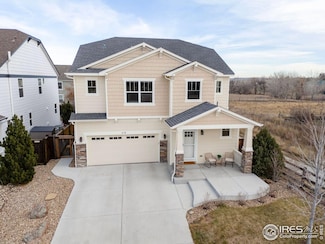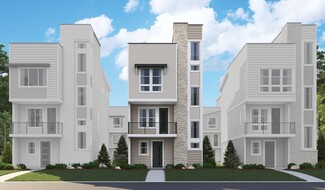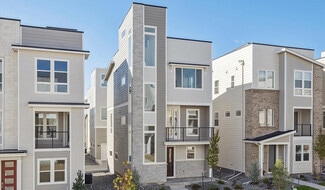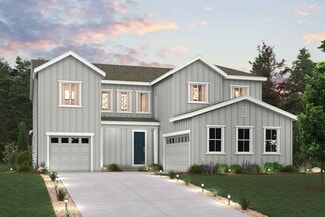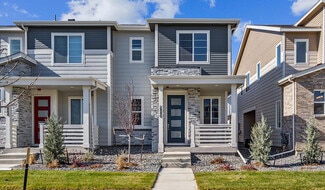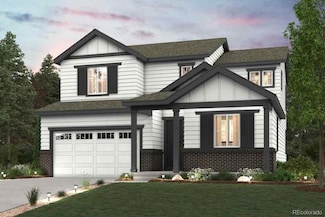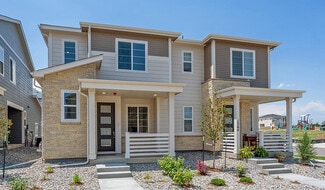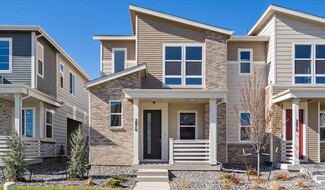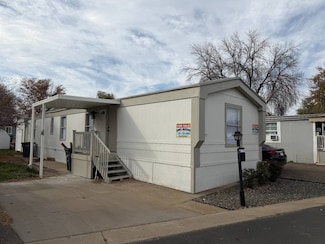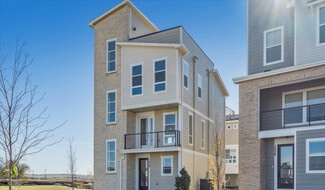$4,995,000
- Land
- 1.83 Acres
- $2,729,508 per Acre
411 Levi Ln, Lafayette, CO 80026
RARE OPPORTUNITY FOR BUILDERS AND INVESTORS! THIS 1.832-ACRE PARCEL OF LAND IS READY TO START THE BUILDING PROCESS, WITH ENTITLEMENTS IN PLACE FOR THE CONSTRUCTION OF 56 RESIDENTIAL UNITS. THE APPROVED PLANS INCLUDE 12-PLEX BUILDINGS AND ONE 8-PLEX BUILDING (ENTITLED FOR 56 UNITS), ALL FEATURING SPACIOUS 2-BEDROOM, 2-BATH UNITS. THIS PROJECT IS DESIGNED AS CLASS A PROPERTY, COMPLETE WITH
Natalie Kovalenko Golden Key Real Estate


