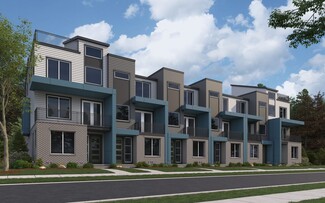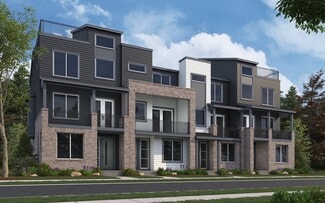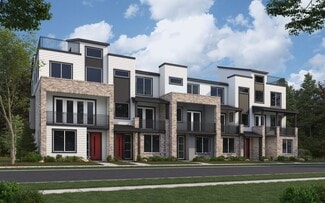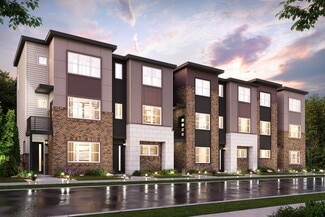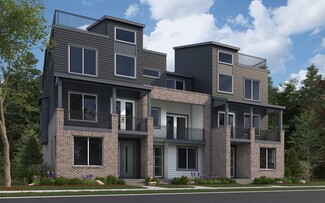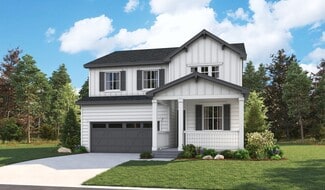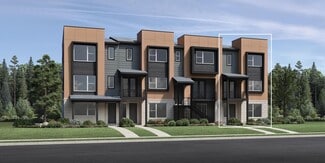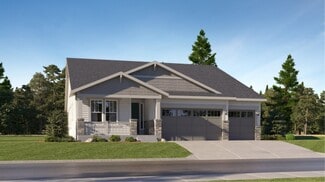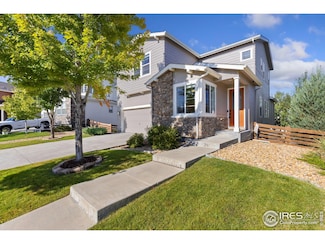$307,499
- 2 Beds
- 1 Bath
- 1,002 Sq Ft
2900 Blue Sky Cir Unit 5-103, Erie, CO 80516
NEW Price! LENDER PAID RATE BUY DOWN AVAILABLE! Charming ground-level condo with a Deeded GARAGE just steps from your door! Nestled in the heart of the desirable Blue Sky at Vista Ridge community. This two-bedroom, one-bathroom home offers a spacious and open layout filled with natural light and thoughtful finishes throughout. The living room features a cozy gas fireplace, access to a private

James Button
Keller Williams Integrity Real Estate LLC
(720) 740-2748




