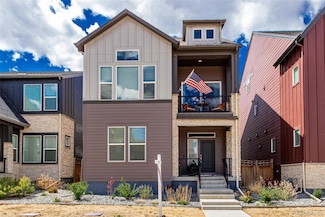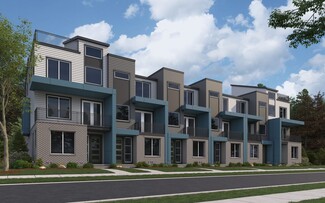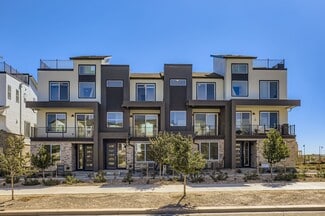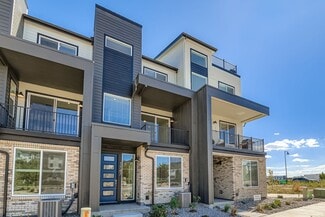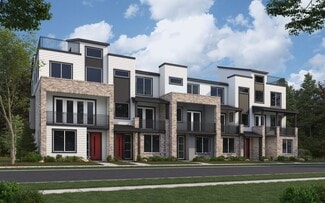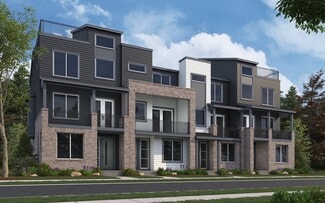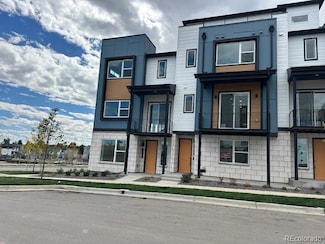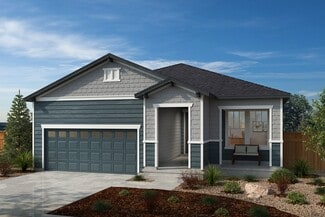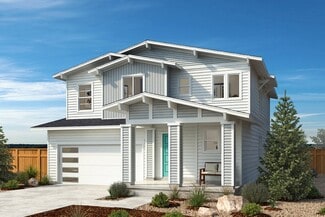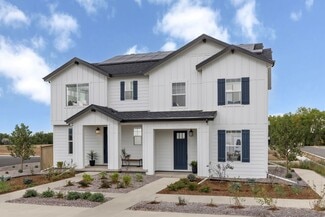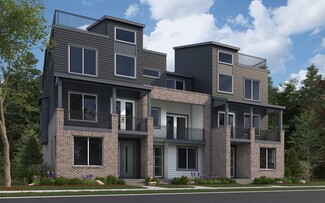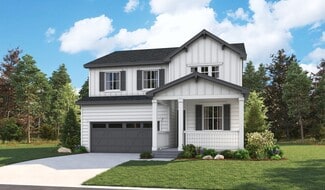$750,000
- 4 Beds
- 3.5 Baths
- 2,279 Sq Ft
16762 Tejon Ln, Broomfield, CO 80023
Don’t miss the virtual tour—take a closer look and feel like you’re already home!Welcome to this beautifully maintained 4-bedroom, 3.5-bathroom home with a spacious two-car garage, thoughtfully designed for elevated, flexible living. Built in 2023 and filled with premium upgrades, this home perfectly blends modern style with smart functionality.As you enter on the main floor, you're
Ali Linn eXp Realty, LLC

