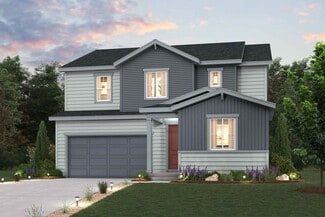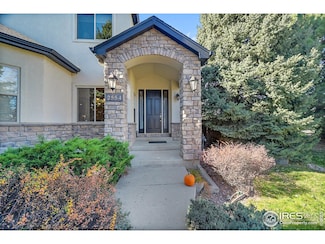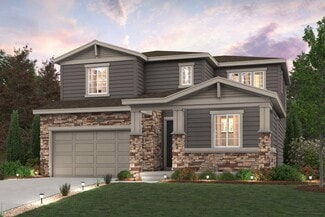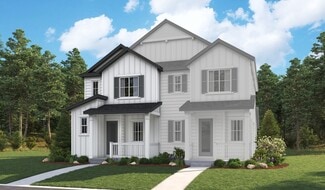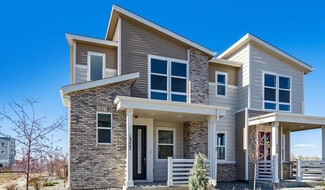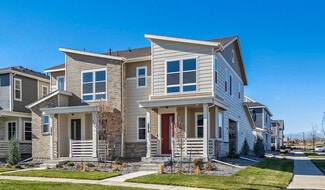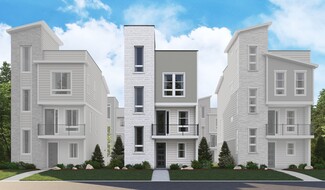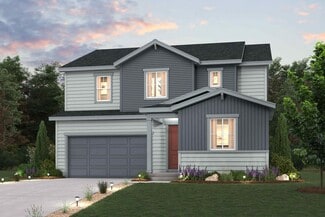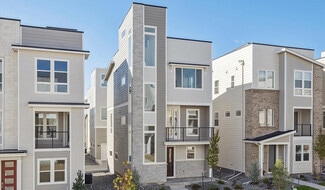$470,000
- 2 Beds
- 1.5 Baths
- 1,374 Sq Ft
208 Remuda Ln Unit 208, Lafayette, CO 80026
Crafted for easy living and modern comfort, this spacious two-story townhome offers generous square footage and a bright, open layout in a quiet Lafayette community. Tall ceilings, large windows, and a seamless connection between the living, dining, and kitchen areas create an inviting main level perfect for everyday living and relaxed entertaining. The kitchen provides abundant cabinet storage,

James Button
Keller Williams Integrity Real Estate LLC
(720) 753-5382




