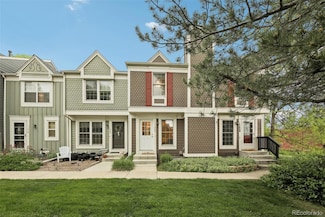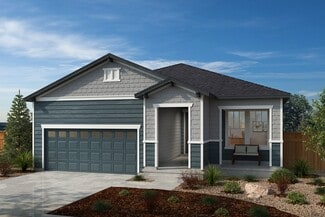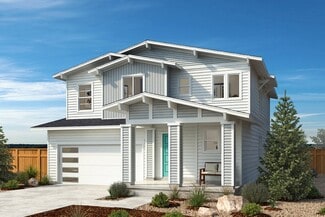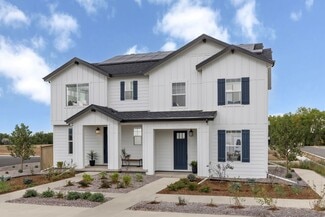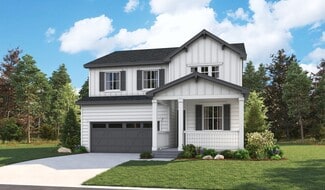$900,000
- 3 Beds
- 3.5 Baths
- 3,722 Sq Ft
650 Smoky Hills Ln, Erie, CO 80516
Beautiful ranch home with a 3-car tandem garage and finished basement! Located in the Boulder Valley School District, surrounded by trails, open space, and easy access to Boulder, Denver and DIA — providing both convenience and access to the outdoors. The main floor features high end upgrades and hardwood flooring, a French-doored office, a formal dining room with custom lighting, and a spacious
Team Lassen MB Team Lassen













