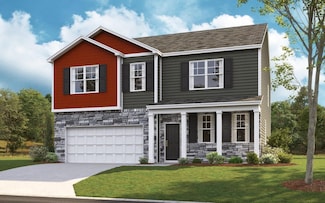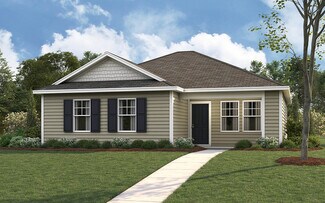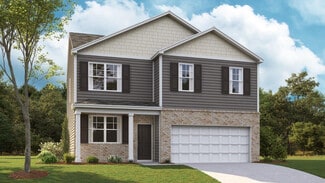$1,500,000 New Construction
- 1,050 Sq Ft
4582 Highway N 27, Lafayette, GA 30728
Exceptional Investment Opportunity - 4 New Construction Duplexes in Growing LaFayette, GA Welcome to an investor's dream! This rare offering includes four brand-new duplexes, thoughtfully designed and built for long-term value and income potential. Each unit features 2 bedrooms and 2.5 bathrooms, durable LVP flooring, and a full appliance package, making them move-in ready and highly desirable
Sarah Ketterer Keller Williams Realty















