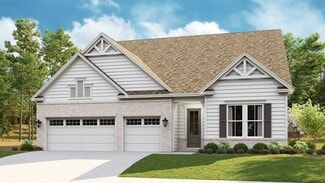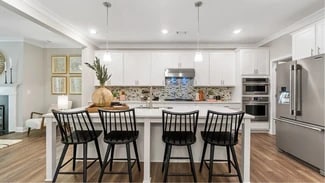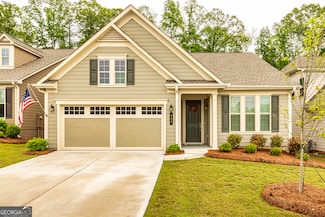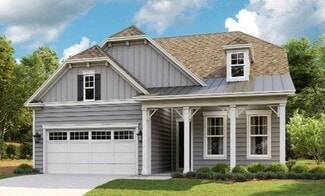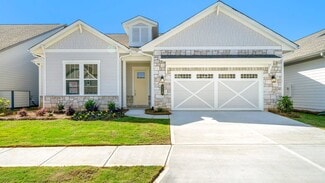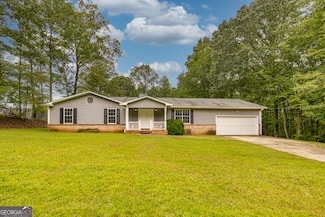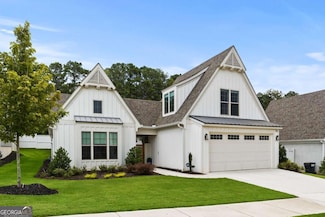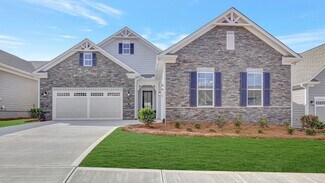$625,000 Open Fri 1PM - 5PM
- 3 Beds
- 2 Baths
- 2,120 Sq Ft
0 Renkin Way Unit 48 10464754, Newnan, GA 30263
TO BE BUILT Welcome to The Cottages at Lake Redwine, a 55+ Active Adult Community. The Phoebe plan's Tennessee field stone entry porch makes a great first impression as you arrive. Designed for main-floor living, this step-less ranch features a marvelous kitchen with oversized island open to the dining area and living room. The kitchen has quartz counters and tile back splash, SS appliances, wood

Jessica Mottola
Evergreen Turnkey Solutions
(470) 441-8825




