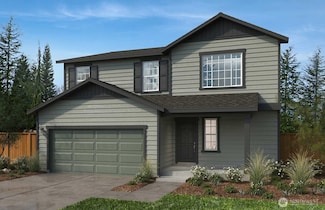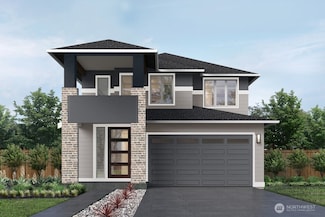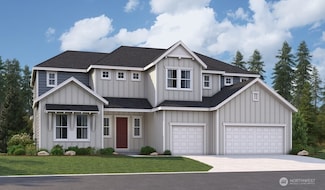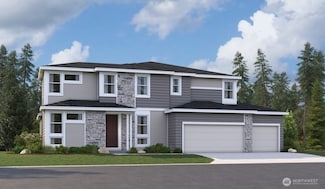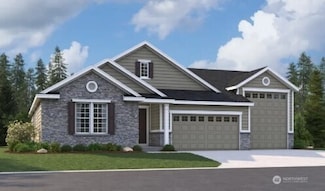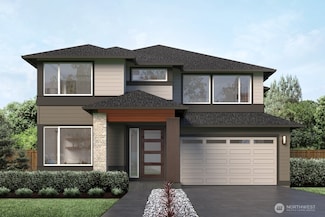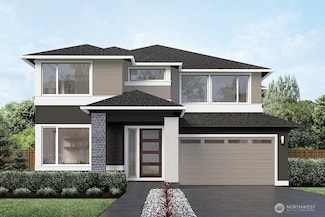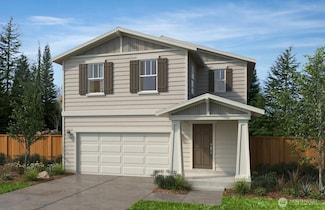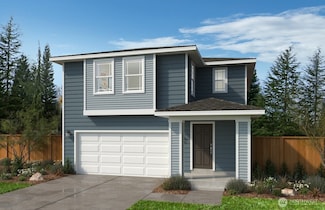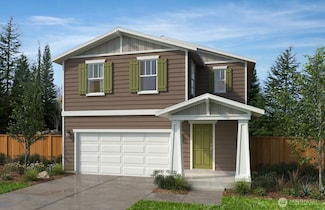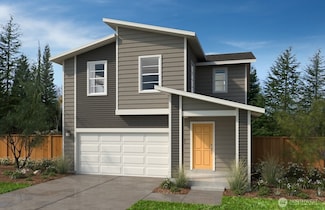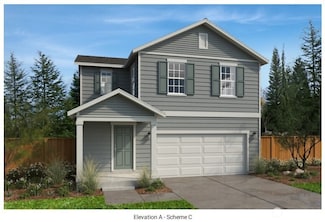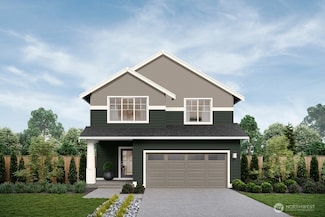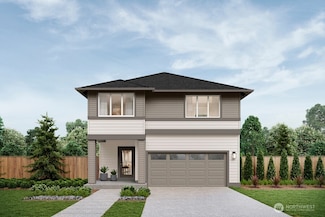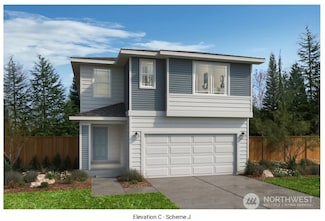$887,760 New Construction
- 5 Beds
- 3 Baths
- 2,565 Sq Ft
8741 52nd Place NE Unit 14, Marysville, WA 98270
Welcome to Magnolia Crest! The fantastic 2565 plan. Ready to personalize the KB Way & build it just the way you want! You'll love the huge open concept main floor great room w/chef's kitchen featuring island w/quartz counters & large walk-in pantry. Spacious primary suite has bath w/shower & soaking tub, dual quartz vanity & extra-large walk-in closet. Secondary bedrooms & loft are generously
Gene Devereaux KB Home Sales

