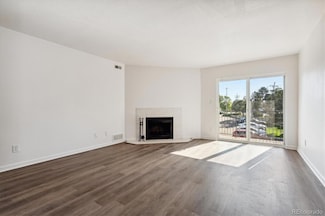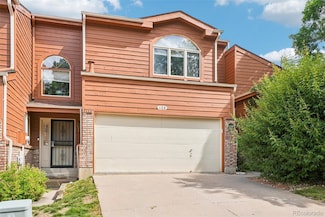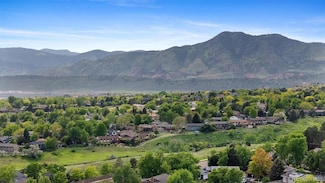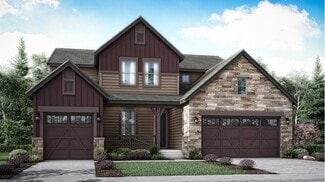$685,000
- 4 Beds
- 2 Baths
- 2,026 Sq Ft
13792 W Dakota Ave, Lakewood, CO 80228
Embrace the Colorado outdoor lifestyle at this 4-bed, 2-bath bi-level home in Green Mountain Estates. Brand new furnance and AC with over 2,000 sqft., it features an open-concept upper level with family room and kitchen that blend seamlessly, plus a remodeled main bath. The lower level, ideal for entertaining or a home office, includes a cozy fireplace, two spacious bedrooms, and a second updated

The Alan Smith Team
RE/MAX Professionals
(720) 343-5180














































