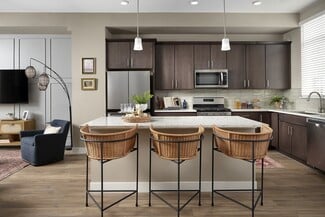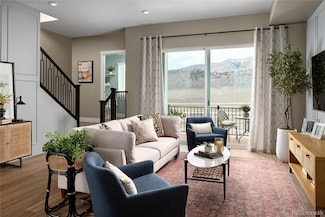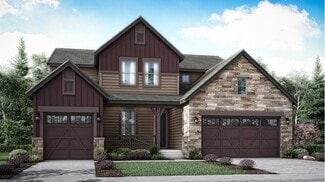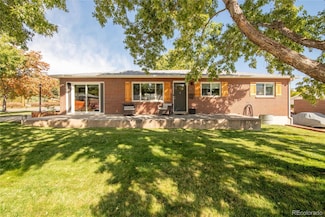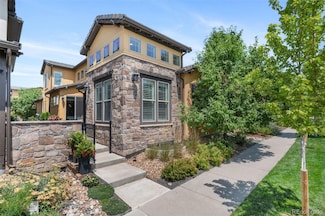$1,724,999
- 5 Beds
- 4.5 Baths
- 5,352 Sq Ft
11465 W Atlantic Ave, Lakewood, CO 80227
Welcome to this exquisite, Celebrity custom home in highly sought-after Heritage West! This breathtaking home has been professionally renovated throughout. The gourmet kitchen is a culinary delight with custom cabinets, Wolf & Sub-Zero appliances, center island with bar seating, quartz counters, professional hood & spacious pantry. Enjoy the outdoors through the Pella bi-fold patio door providing
Brian Grace Market Masters Real Estate





