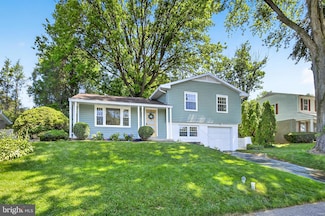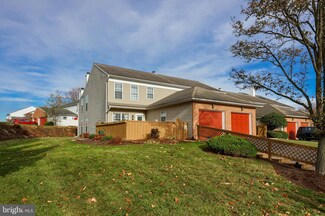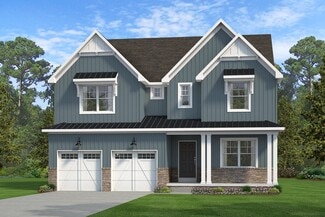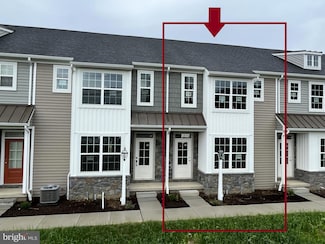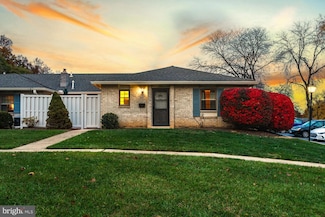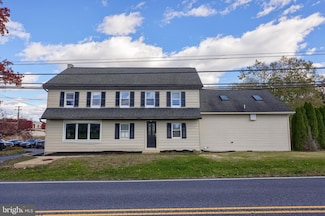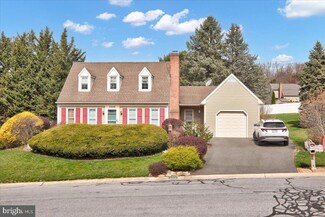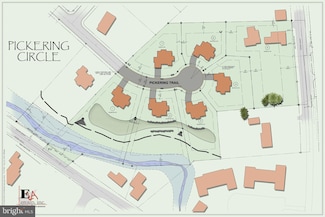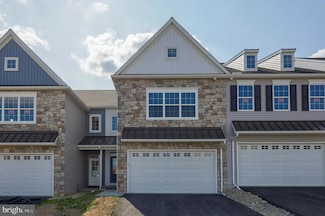$637,963
New Construction
- 4 Beds
- 2.5 - 4.5 Baths
- 2,701+ Sq Ft
Sebastian Plan at Enclave at Independence Ridge, Lancaster, PA 17601
The Sebastian is a 4 bedroom, 2.5 bath home featuring an open floorplan with Family Room, Kitchen with eat-in island and walk-in pantry, and Dining Area. Inside the spacious Foyer, there is a Study to the side, offering additional living space on the first floor. Off the Dining Room is an entry area with double-door closet, Powder Room, and access to the 2-car Garage with storage area. Upstairs,
Keystone Custom Homes
Builder
0 Lawrence Blvd Unit 36861101, Lancaster, PA 17601










