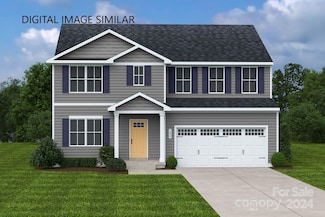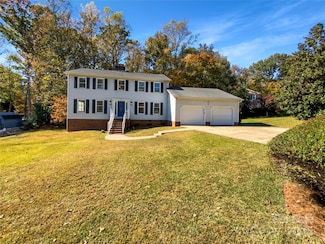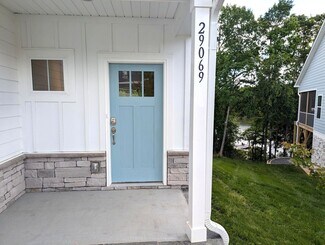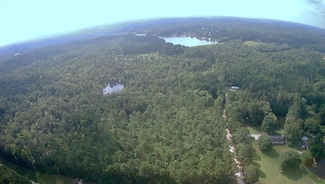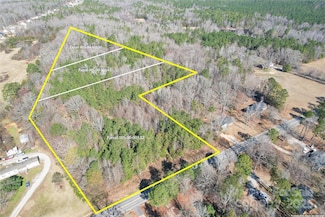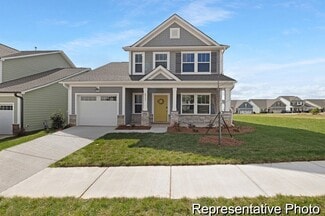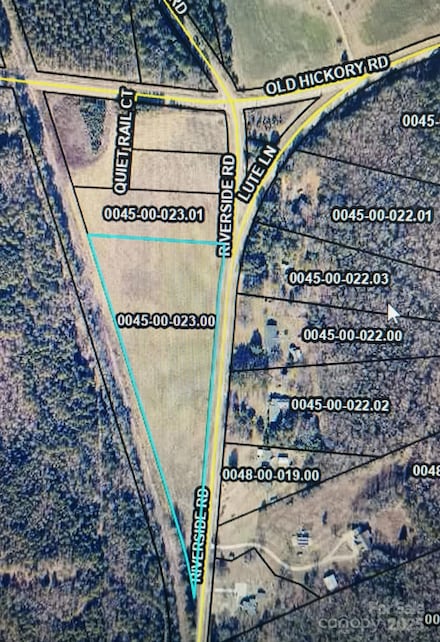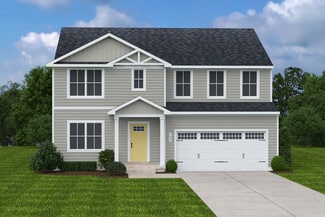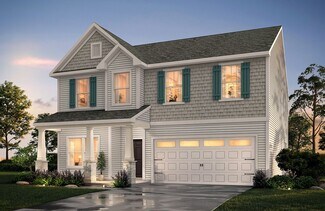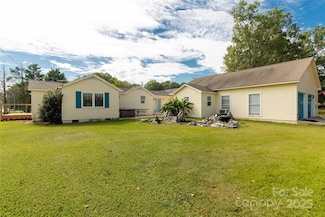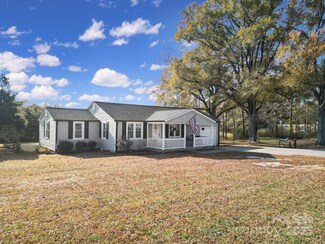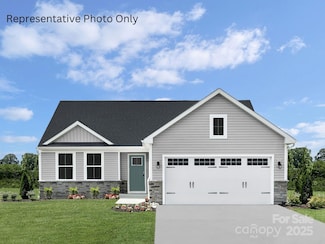$318,000
- 3 Beds
- 2 Baths
- 1,540 Sq Ft
3987 Taxahaw Rd, Lancaster, SC 29720
Beautifully restored, this charming 70's full brick home is move-in ready. Maintenance has been brought up-to-date with a new roof, septic and deck. Step inside to find refinished white oak floors, built in bookcases in the living room, a refreshed fireplace in the eat in kitchen, a pleasant sunny family room with brick and cypress accent walls and beamed ceiling, plus a totally rebuilt primary
Dan Ridley NorthGroup Real Estate LLC




