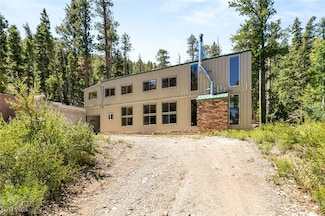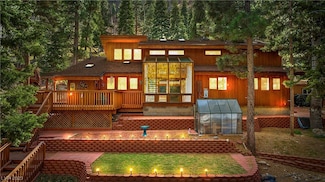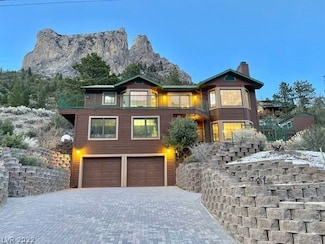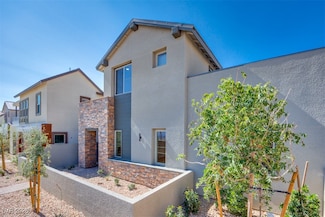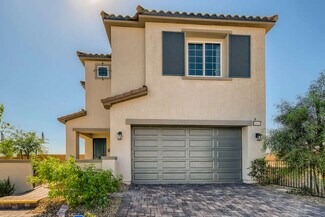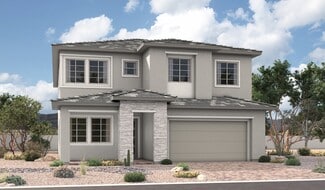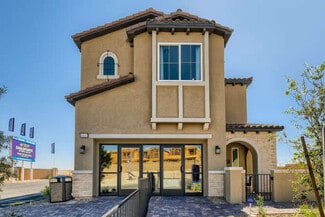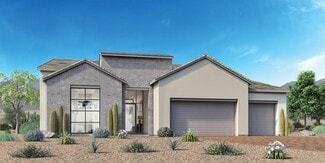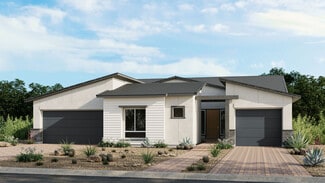$2,400,000
- 4 Beds
- 4.5 Baths
- 1,200 Sq Ft
0 Apn 128-07-201-016 N Fork Deer Creek, Mount Charleston, NV 89124
The 4200 (+/-) Sq. Ft. 3 Bedroom Cabin is situated on one of the 5 adjacent 2 (+/-) lots. It is nestled back in the forest at over 8500’ ASL adjacent to the year-round spectacular North Fork of the Deer Creek. The Deer Creek flows into an approximately 1/4 Acre Pond. Certificated Water Rights are included for the Pond and Domestic Water for existing and future cabins. It is located approximately
Ivan Sher IS Luxury

