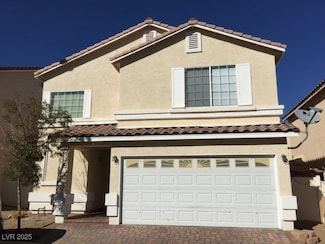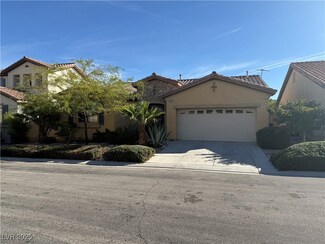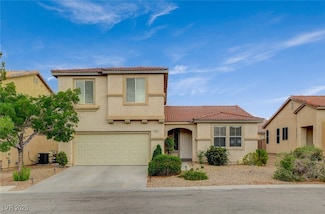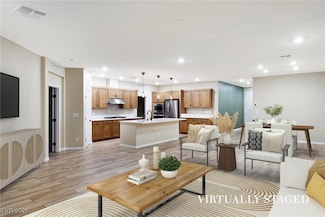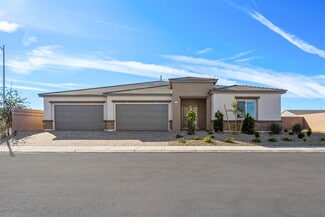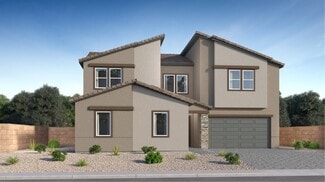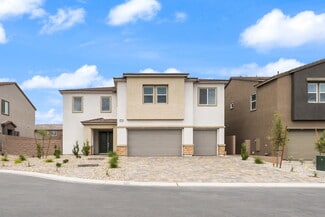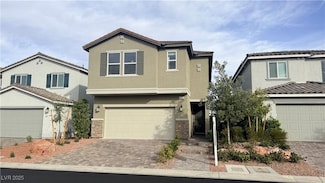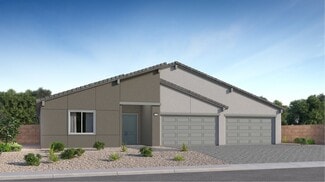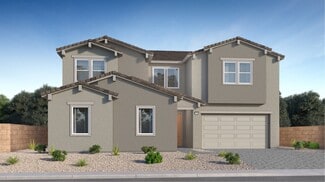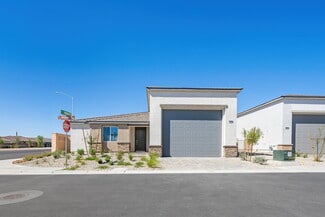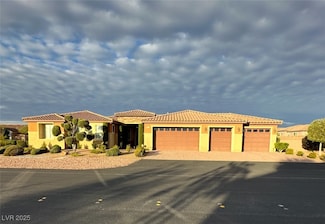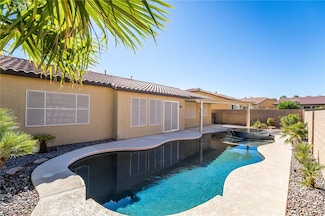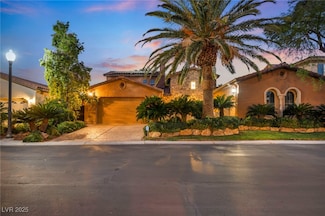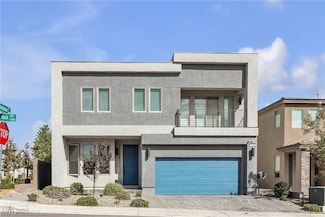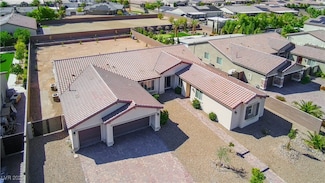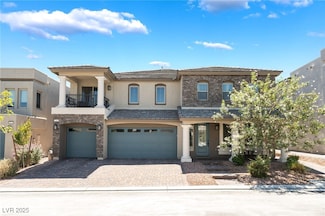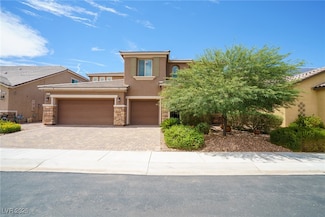$479,999
- 3 Beds
- 2 Baths
- 1,600 Sq Ft
7000 Point Cabrillo Ct, Las Vegas, NV 89113
COMMUNITY POOL AND SPA IN GATED COMMUNITY! WELL CARED FOR, BEAUTIFUL 1 STORY HOME WITH LARGE 2 CAR GARAGE AND GATED FRONT DOOR ENTRY. HOME HAS HIGH CEILINGS, OPEN AND INVITING FLOORPLAN, VIBRANT COLORS, AND LOW MAINTENANCE BACKYARD! SITUATED NEAR SHOPPING, DINING, ENTERTAINEMENT, AND MORE, THIS HOME CANNOT BE MISSED! SOLID SURFACE FLOORING THROUGHOUT AND UPGRADED PRIMARY BATHROOM SHOWER. SO NICE!

Geoffrey Lavell
THE Brokerage A RE Firm
(702) 887-1424






