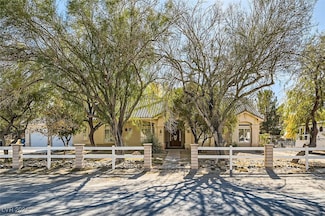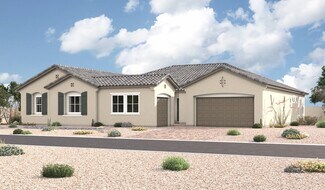$7,500,000
- 8 Beds
- 5.5 Baths
- 5,041 Sq Ft
6325 Guy Ave, Las Vegas, NV 89131
*** Amazing one-of-a-kind 10 Acre Equestrian Facility with 2 homes of 5,041 sq ft total, all set up and operating with Tenant/Manager running the facility and wanting to stay!! *** Boarders also wanting to stay! *** One of Las Vegas' Premier Facilities for over 20 years *** This is a fully functioning and active Boarding and Show facility full of very passionate Equestrian enthusiasts who
Terri Gamboa Realty ONE Group, Inc









