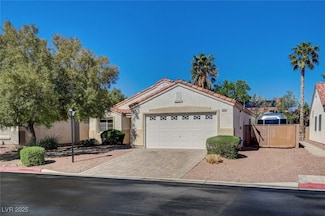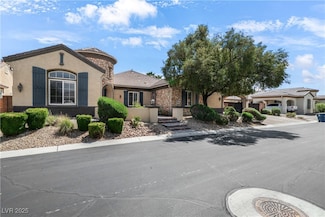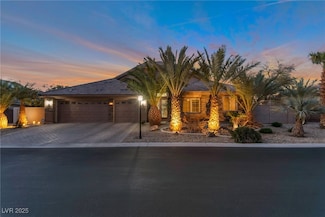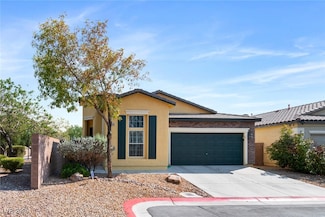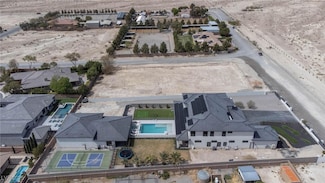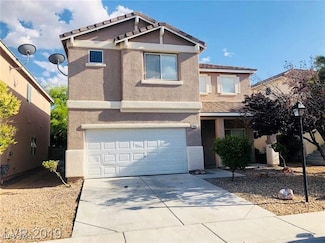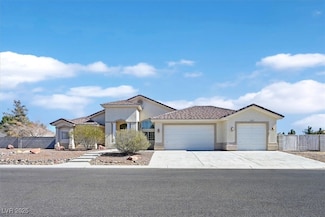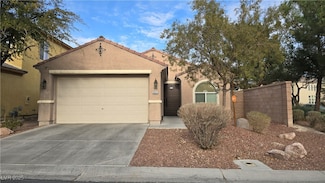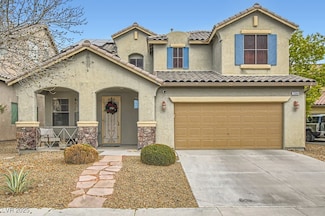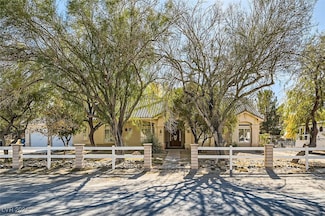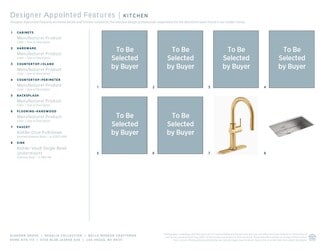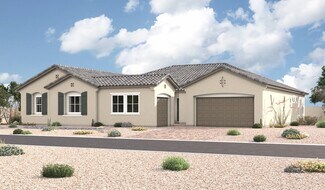$465,000
- 3 Beds
- 2 Baths
- 1,551 Sq Ft
8041 Villa Rosarito St, Las Vegas, NV 89131
Updated single story home with RV parking in desirable NW Las Vegas location! Wood-look flooring and neutral paint throughout. Spacious white kitchen with quartz countertops, breakfast bar, and dining nook. Private primary bedroom with walk-in closet, separate from the other two bedrooms. Large lot with mature landscaping and RV gate on side - perfect for a boat, toys, or RV! Located in wonderful
Kara Gardner Simply Vegas

