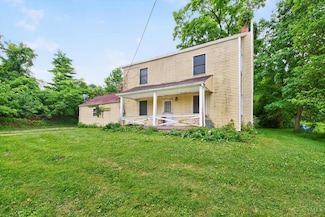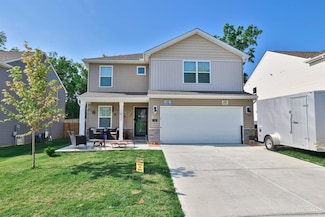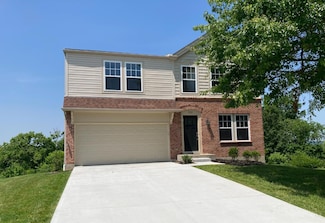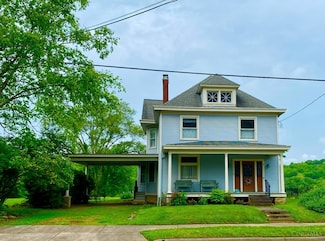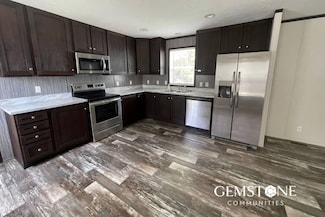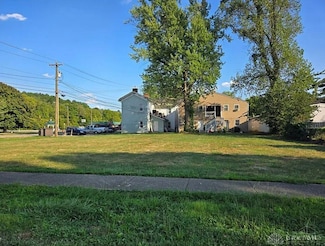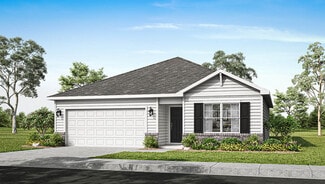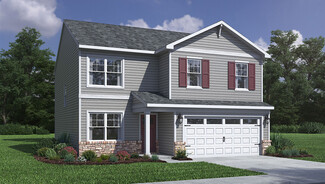$147,500
- 5 Beds
- 2 Baths
- 1,792 Sq Ft
1193 Twelve Mile Rd, New Richmond, OH 45157
Great potential in this classic 1934 farmhouse on 1.49 acres in New Richmond! Property offers hardwood floors throughout, front and back porches, large country kitchen with walk-out, 1st floor laundry, spacious bedrooms, private back yard, and oversized 2-car detached garage with upper loft space. Great access to St Rt 132. Less than 10 minutes from restaurants, shopping, and US 52! Estate
Dawn Isenhower Keller Williams Seven Hills Re

