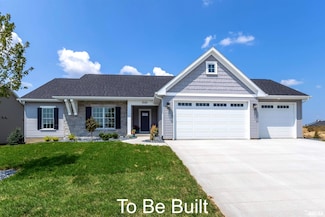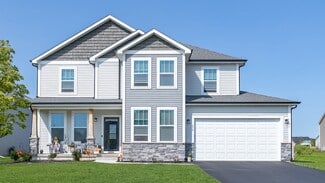$348,635
- 2 Beds
- 2 Baths
- 1,518 Sq Ft
522 N 4th Ave, Eldridge, IA 52748
Welcome to Aspen Homes latest exclusive neighborhood in Eldridge! Ivy Acres ~ Ranch villas have a well-planned layout including zero entry from the attached 2 car garage, 4 season room, 2 bedrooms, 2 baths, quartz countertops, luxury vinyl plank flooring and 9' ceilings. The design finishes are unparalleled and like nothing buyers have seen in this community. HOA includes snow removal and lawn

Geri Doyle
Mel Foster Co. Davenport
(563) 412-6583














































