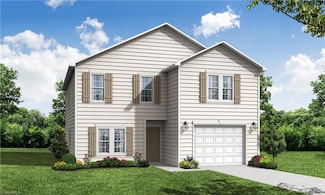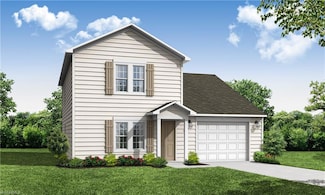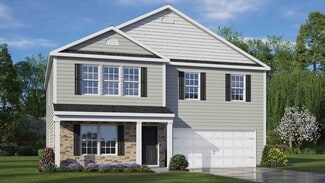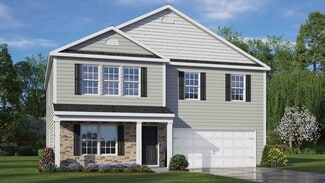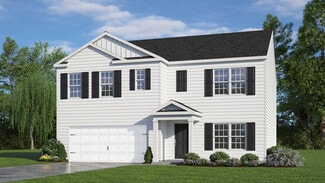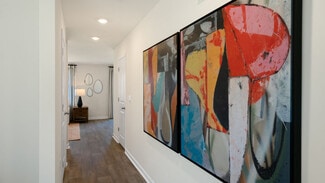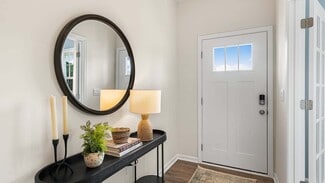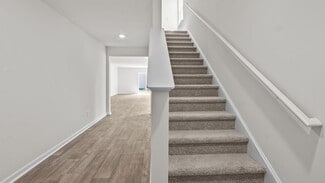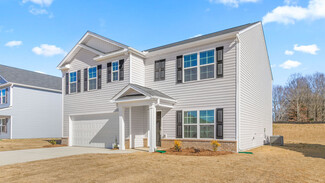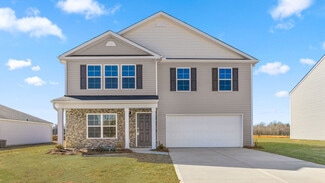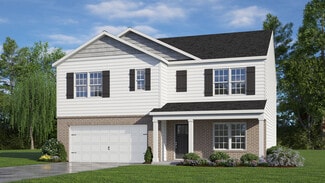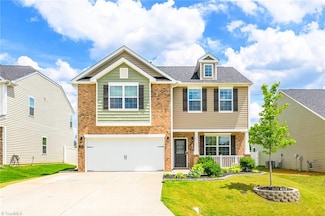$420,000
- 3 Beds
- 2.5 Baths
- 2,601 Sq Ft
108 Drake Ln, Lexington, NC 27295
Up to $2500 preferred lender incentive in closing cost!Welcome to this beautiful front porch sitting cul-de-sac, 3 bedroom, 2.5 bath home. Inside you'll find the primary and laundry on the main level. Primary bath has a stand alone shower and garden tub. Upstairs has 2 additional bedrooms, a bathroom, bonus room with access to 2 walk in attic spaces. Deck over looks backyard. The basement has

Jodi Tate
Blue Door Group Real Estate
(336) 975-6788





