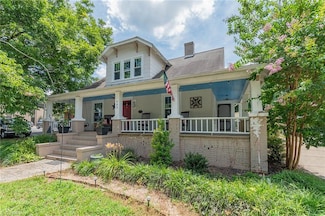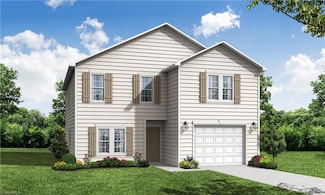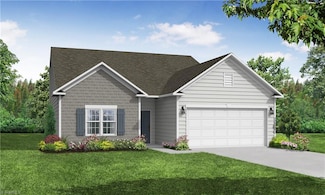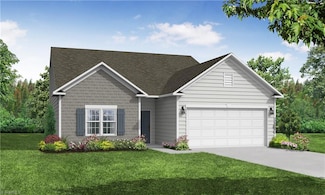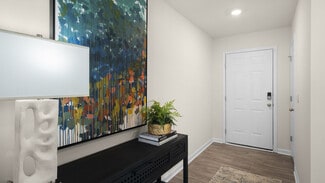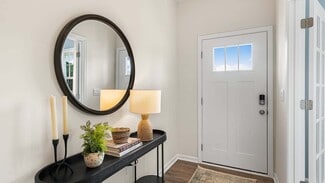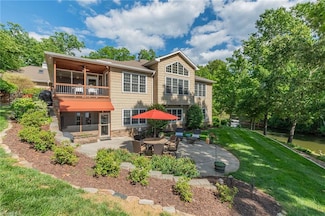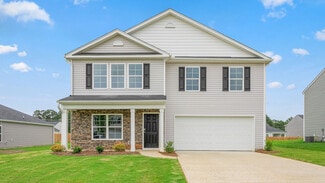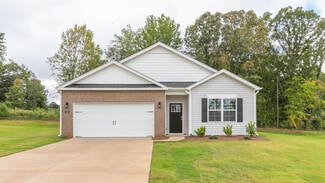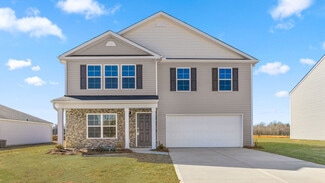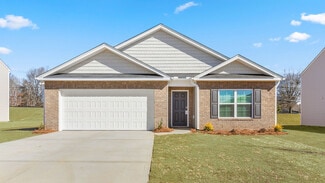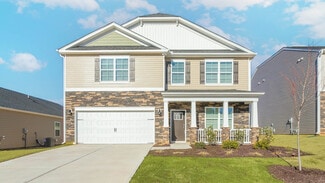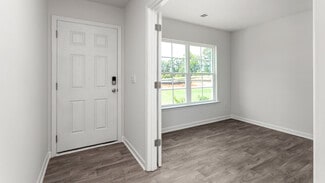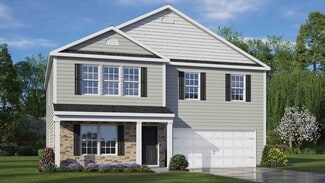$245,000
- 4 Beds
- 2 Baths
- 1,489 Sq Ft
621 Summit Dr, Lexington, NC 27295
Make an offer on this great home! Nothing wrong with this home. It offers a spacious floorplan boasting 3 large bedrooms and a 4th bonus room, 2 full baths, a Great room, den and cozy brick fireplaces. Inside the home you will find it is freshly renovated with new kitchen cabinets, new flooring, new windows, freshly painted walls, renovated bathrooms and much more. The home also has new siding,

Teresa Martin
Land Pro Real Estate, Inc
(336) 933-4801






