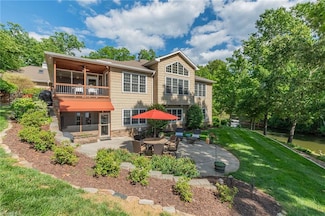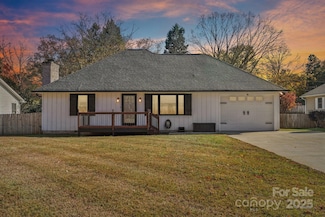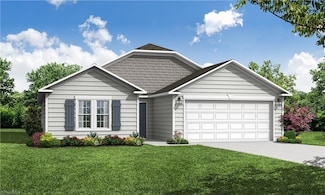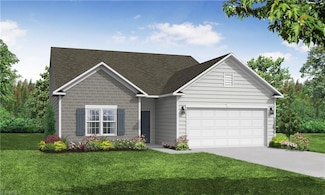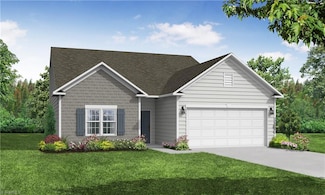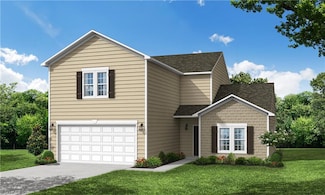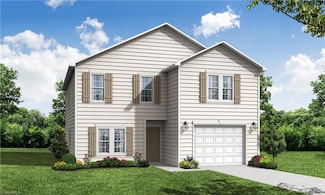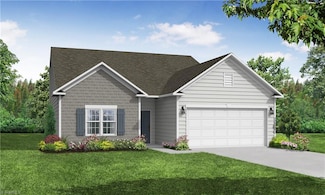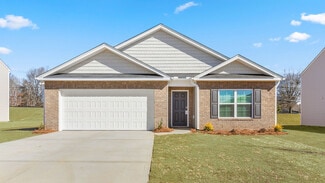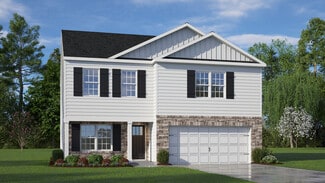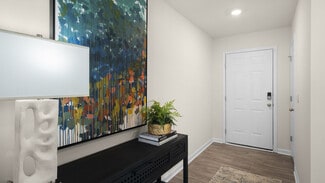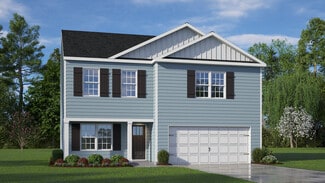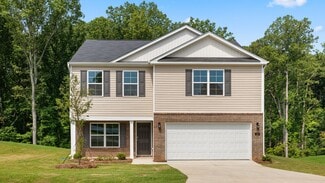$386,000
- 3 Beds
- 2 Baths
- 1,832 Sq Ft
303 Bill Lohr Rd, Lexington, NC 27292
Welcome to this charming, move-in-ready farmhouse, where classic appeal meets modern updates. The living and dining rooms feature beautiful, original hardwood floors that were professionally refinished in July 2021. New wood flooring was installed in all bedrooms and hallways, creating a seamless and updated feel throughout the main home. Other improvements include new gutters in 2022 and two new

Dana Hubbard
Carolina Triad Choice Realty
(336) 948-8741




